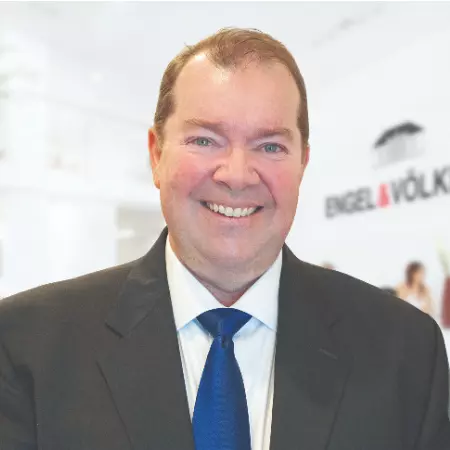$300,000
$297,000
1.0%For more information regarding the value of a property, please contact us for a free consultation.
15944 BAINEBRIDGE DR Jacksonville, FL 32218
3 Beds
2 Baths
1,551 SqFt
Key Details
Sold Price $300,000
Property Type Single Family Home
Sub Type Residential
Listing Status Sold
Purchase Type For Sale
Square Footage 1,551 sqft
Price per Sqft $193
MLS Listing ID 110102
Sold Date 02/10/25
Style One Story
Bedrooms 3
Full Baths 2
Construction Status Resale
HOA Fees $5/ann
HOA Y/N Yes
Year Built 2014
Lot Size 9,665 Sqft
Acres 0.2219
Lot Dimensions 0.22 acre
Property Sub-Type Residential
Property Description
Beautiful 3/2 split design with a flex room at the front of the house for your office or 4th bedroom. A beautiful glass front door adds lots of character to this home along with arched doorways inside. Living areas are low maintenance tile floors and comfortable carpet in the bedrooms. Vaulted ceiling in living room and trey in your primary. Recessed lighting throughout the living room, kitchen and primary bedroom. Eat in kitchen boasts granite countertops, breakfast bar, and pantry closet. Primary bedroom is oversized with a bay window overlooking the pond where you could set up a nice reading or relaxing area. Primary bath has a large tiled shower, separate toilet room and double sinks. Nice sized laundry room has room for storage. Very clean 2-car garage. Outside enjoy the pond view from your covered patio and no worries with a fully fenced backyard. Gutters installed 2021. 3 outside security cameras and alarm system convey. Community center is a short 0.2 mile walk along the sidewalks to the club house, pool, play area for kids, tennis, and trails.
Location
State FL
County Duval
Community Pool
Area Ar 17 North Jacksonville
Direction 95 to Exit 366 Pecan Park Rd. towards I-243 S ramp, 0.8 mile make a right onto Bainebridge, then 0.7 mile property is on your left. From Callahan take Lannie Rd. to right on Ethel/Gold Star Family Pkwy/Arnold/Pecan Park Rd (5 miles), left on Bainebridge.
Interior
Interior Features Split Bedrooms, Vaulted Ceiling(s), Window Treatments
Heating Central, Electric
Cooling Central Air, Electric
Fireplace No
Window Features Vinyl,Blinds
Appliance Dryer, Dishwasher, Microwave, Refrigerator, Stove, Washer
Exterior
Exterior Feature Fence
Parking Features Two Car Garage, Garage Door Opener
Garage Spaces 2.0
Pool Community
Community Features Pool
Water Access Desc Public
Roof Type Shingle
Street Surface Paved
Porch Covered, Patio
Garage Yes
Building
Sewer Public Sewer
Water Public
Level or Stories One
Construction Status Resale
Others
Tax ID 108361-1370
Security Features Security System
Acceptable Financing Cash, Conventional, FHA, VA Loan
Listing Terms Cash, Conventional, FHA, VA Loan
Financing FHA
Special Listing Condition None
Read Less
Want to know what your home might be worth? Contact us for a FREE valuation!

Our team is ready to help you sell your home for the highest possible price ASAP
Bought with NON-MEMBER





