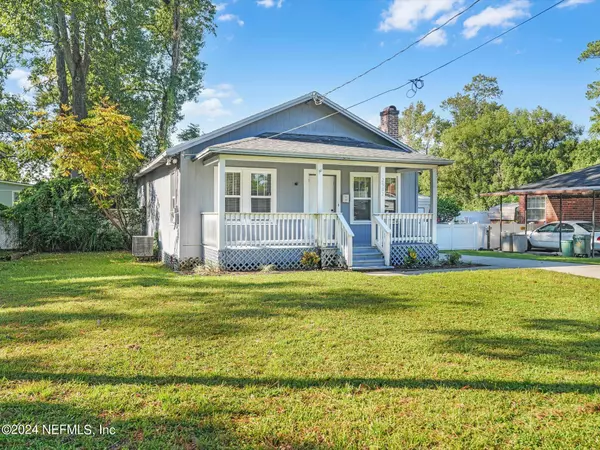$245,700
$240,000
2.4%For more information regarding the value of a property, please contact us for a free consultation.
2902 DELLWOOD AVE Jacksonville, FL 32205
3 Beds
2 Baths
1,075 SqFt
Key Details
Sold Price $245,700
Property Type Single Family Home
Sub Type Single Family Residence
Listing Status Sold
Purchase Type For Sale
Square Footage 1,075 sqft
Price per Sqft $228
Subdivision Section Land
MLS Listing ID 2049819
Sold Date 12/09/24
Style Traditional
Bedrooms 3
Full Baths 2
HOA Y/N No
Originating Board realMLS (Northeast Florida Multiple Listing Service)
Year Built 1926
Annual Tax Amount $1,404
Lot Size 4,791 Sqft
Acres 0.11
Property Description
Stop your home search here! This home was built in 1926 and exudes classic charm with its timeless architecture.It features 3 beds & 2 baths, making it a great home or cozy retreat. Inside, new carpeting provides a fresh, comfortable feel, complementing the spacious, open living/dining area. A wood-burning fireplace adds character, serving as the heart of the living space.The second bathroom has been tastefully updated with modern fixtures, blending with the home's historic elements.Large windows with blinds throughout, bring in plenty of natural light, giving the space an inviting atmosphere. Outside, a large front porch offers the perfect spot to relax and enjoy morning coffee.An open kitchen leads to the laundry room (new water heater) and covered back porch.The fenced-in backyard provides ample space for outdoor activities, gardening, or entertaining guests.Located in the Riverside area, close the King Street District and local entertainment and restaurants.Don't wait!
Location
State FL
County Duval
Community Section Land
Area 031-Riverside
Direction Travel I 10 exit McDuff Ave. south.Turn left on Rosselle St. After the Roosevelt overpass, turn right on Cherokee St. Turn right on Gilmore which turns into Willow Branch Ave. Turn left on Dellwood Ave. Home on the right @2902.
Interior
Interior Features Breakfast Bar, Ceiling Fan(s), Open Floorplan, Primary Bathroom - Shower No Tub, Primary Downstairs
Heating Electric
Cooling Central Air
Flooring Carpet, Tile
Fireplaces Type Wood Burning
Fireplace Yes
Laundry In Unit
Exterior
Parking Features Attached
Fence Back Yard, Full, Privacy, Vinyl
Pool None
Utilities Available Cable Available, Electricity Connected, Sewer Connected, Water Connected
Roof Type Shingle
Porch Covered, Front Porch, Rear Porch
Garage No
Private Pool No
Building
Sewer Public Sewer
Water Public
Architectural Style Traditional
Structure Type Frame,Wood Siding
New Construction No
Schools
Elementary Schools Central Riverside
Middle Schools Lake Shore
High Schools Riverside
Others
Senior Community No
Tax ID 0629930000
Acceptable Financing Cash, Conventional, FHA, VA Loan
Listing Terms Cash, Conventional, FHA, VA Loan
Read Less
Want to know what your home might be worth? Contact us for a FREE valuation!

Our team is ready to help you sell your home for the highest possible price ASAP
Bought with KELLER WILLIAMS ST JOHNS






