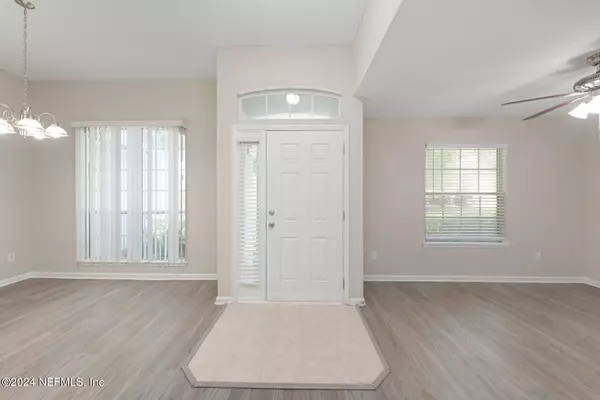$433,000
$445,000
2.7%For more information regarding the value of a property, please contact us for a free consultation.
1336 SYLVIE LN Ponte Vedra, FL 32081
3 Beds
2 Baths
1,929 SqFt
Key Details
Sold Price $433,000
Property Type Single Family Home
Sub Type Single Family Residence
Listing Status Sold
Purchase Type For Sale
Square Footage 1,929 sqft
Price per Sqft $224
Subdivision Walden Chase
MLS Listing ID 2041475
Sold Date 10/24/24
Bedrooms 3
Full Baths 2
HOA Fees $68/ann
HOA Y/N Yes
Originating Board realMLS (Northeast Florida Multiple Listing Service)
Year Built 2004
Annual Tax Amount $4,950
Lot Size 6,969 Sqft
Acres 0.16
Property Description
Welcome to this well maintained, open-concept home that perfectly balances style and functionality. The thoughtful split floorplan offers both privacy and a seamless flow throughout the living spaces.
Step into the spacious kitchen, featuring stainless steel appliances, a large island, and ample counter space. The kitchen also includes an eat-in area, making it a perfect spot for casual dining. Adjacent to the kitchen, you'll find a designated dining space, ideal for hosting gatherings and family meals.
This home also features a versatile office/flex space, perfect for working from home, a study area, or a playroom, catering to your unique needs.
The large primary bedroom serves as a serene retreat, complete with an en-suite bathroom that includes a large garden tub, a separate shower, and a spacious walk-in closet, offering plenty of storage.
Additional conveniences include an indoor laundry room, making daily chores easy and efficient. Enjoy the outdoors... on the covered patio, an ideal spot for relaxing and entertaining year-round.
Located in the highly sought-after St. Johns County, this home offers access to top-rated schools, making it an excellent choice for families. Plus, with no CDD fees, you can enjoy significant savings.
The community amenities are outstanding, featuring a sparkling pool, well-maintained tennis courts, and more, providing ample opportunities for recreation and relaxation.
Updates include new LVP Flooring throughout the home, and Newer Roof 2020. Don't miss the opportunity.
Location
State FL
County St. Johns
Community Walden Chase
Area 272-Nocatee South
Direction From 9B exit onto Phillips Hwy S, continue onto Phillips Hwy S, then Left onto Valley Ridge Blvd, Right onto Palm Valley Rd, Right onto Greystone Ln, Right onto W Silverthorn Ln, Right onto Locksley Ln, Right onto Sylvie Ln, Your New Home is on the Left.
Interior
Interior Features Breakfast Bar, Ceiling Fan(s), Eat-in Kitchen, Kitchen Island, Open Floorplan, Pantry, Primary Bathroom -Tub with Separate Shower, Split Bedrooms, Walk-In Closet(s)
Heating Central
Cooling Central Air
Fireplaces Number 1
Fireplace Yes
Exterior
Parking Features Garage
Garage Spaces 2.0
Fence Back Yard, Full
Pool Community
Utilities Available Sewer Connected, Water Connected
Amenities Available Basketball Court, Clubhouse, Park, Playground, Tennis Court(s)
Porch Covered, Rear Porch
Total Parking Spaces 2
Garage Yes
Private Pool No
Building
Sewer Public Sewer
Water Public
New Construction No
Others
Senior Community No
Tax ID 0232410690
Security Features Smoke Detector(s)
Acceptable Financing Cash, Conventional, FHA, VA Loan
Listing Terms Cash, Conventional, FHA, VA Loan
Read Less
Want to know what your home might be worth? Contact us for a FREE valuation!

Our team is ready to help you sell your home for the highest possible price ASAP
Bought with ROBERT SLACK, LLC.






