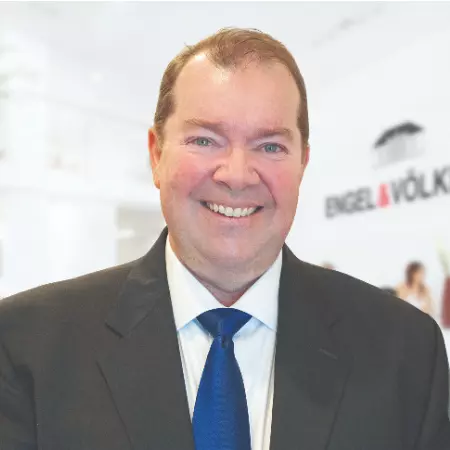$820,000
$820,000
For more information regarding the value of a property, please contact us for a free consultation.
13874 WEEPING WILLOW WAY Jacksonville, FL 32224
4 Beds
4 Baths
3,330 SqFt
Key Details
Sold Price $820,000
Property Type Single Family Home
Sub Type Single Family Residence
Listing Status Sold
Purchase Type For Sale
Square Footage 3,330 sqft
Price per Sqft $246
Subdivision Pablo Bay
MLS Listing ID 2024227
Sold Date 08/30/24
Style Other
Bedrooms 4
Full Baths 3
Half Baths 1
HOA Fees $125/ann
HOA Y/N Yes
Originating Board realMLS (Northeast Florida Multiple Listing Service)
Year Built 2002
Annual Tax Amount $6,392
Lot Size 0.290 Acres
Acres 0.29
Property Description
Just minutes from Mayo Clinic, beaches, shopping, and great restaurants, this meticulously maintained 4-bed, 3.5-bath home in desirable Pablo Bay has been freshly painted inside and out and features new high-end luxury vinyl flooring. This home is perfect for entertaining, with a stylish formal living and dining room that flow into a gourmet kitchen with abundant cabinetry and generous pantry. The kitchen seamlessly extends into a spacious family room, creating an open and inviting space for gatherings. The king-size master suite, located on the first floor, features a luxurious remodeled bath, and the versatile office can easily be used as a fifth bedroom. Upstairs, you'll find three more bedrooms, including one with its own bath - ideal for guests or a growing family.
Location
State FL
County Duval
Community Pablo Bay
Area 026-Intracoastal West-South Of Beach Blvd
Direction From San Pablo South, right into Crosswater Blvd, Left on Weeping Willow Way. Home on Left.
Interior
Interior Features Breakfast Bar, Breakfast Nook, Ceiling Fan(s), Eat-in Kitchen, Entrance Foyer, Guest Suite, His and Hers Closets, In-Law Floorplan, Jack and Jill Bath, Open Floorplan, Pantry, Primary Bathroom -Tub with Separate Shower, Primary Downstairs, Walk-In Closet(s)
Heating Central, Electric, Heat Pump
Cooling Central Air, Electric
Flooring Carpet, Wood
Fireplaces Number 1
Fireplaces Type Wood Burning
Fireplace Yes
Laundry Lower Level
Exterior
Garage Attached, Garage, Garage Door Opener
Garage Spaces 2.0
Fence Back Yard, Full, Wrought Iron
Pool Community
Utilities Available Cable Available, Electricity Connected, Sewer Connected, Water Connected
Amenities Available Jogging Path, Park, Playground, Tennis Court(s)
Waterfront Yes
Waterfront Description Pond
View Pond
Roof Type Shingle
Porch Covered, Rear Porch
Total Parking Spaces 2
Garage Yes
Private Pool No
Building
Lot Description Corner Lot
Sewer Public Sewer
Water Public
Architectural Style Other
Structure Type Frame,Stone,Stucco
New Construction No
Schools
Elementary Schools Alimacani
Middle Schools Kernan
High Schools Atlantic Coast
Others
Senior Community No
Tax ID 1674532225
Acceptable Financing Cash, Conventional, FHA, VA Loan
Listing Terms Cash, Conventional, FHA, VA Loan
Read Less
Want to know what your home might be worth? Contact us for a FREE valuation!

Our team is ready to help you sell your home for the highest possible price ASAP
Bought with ENGEL & VOLKERS FIRST COAST






