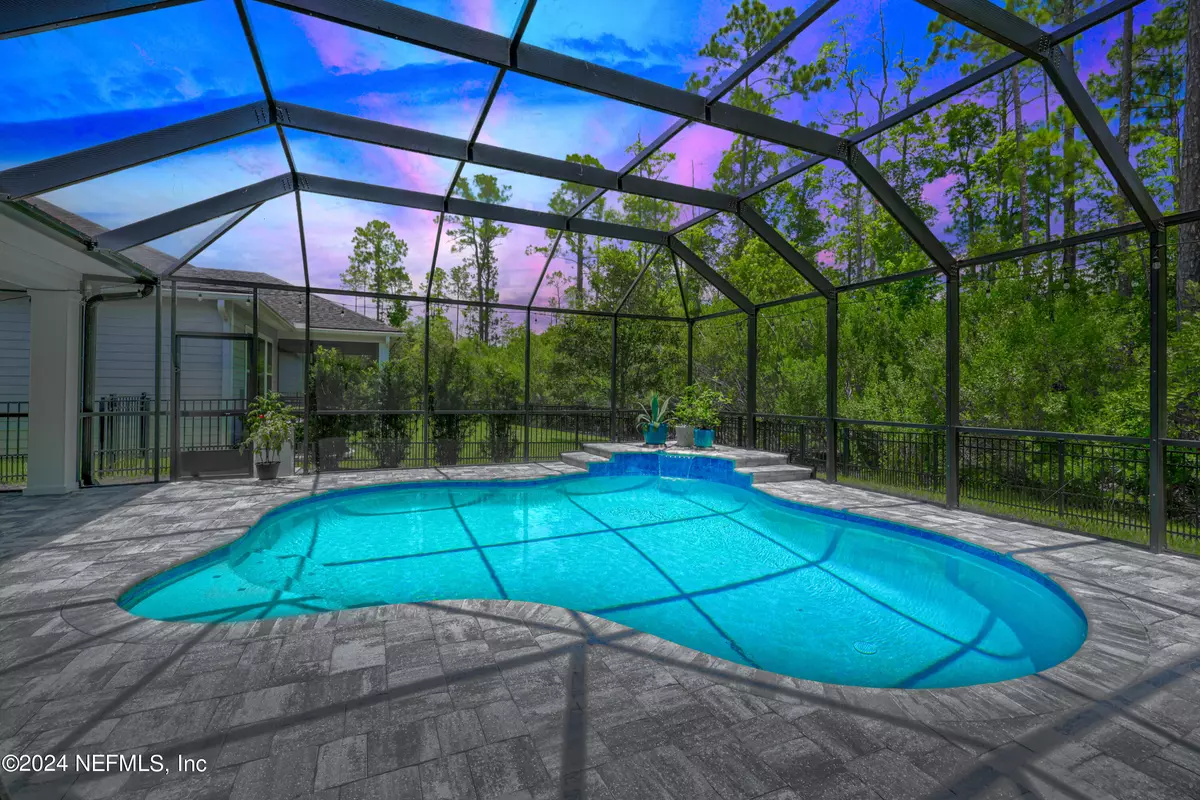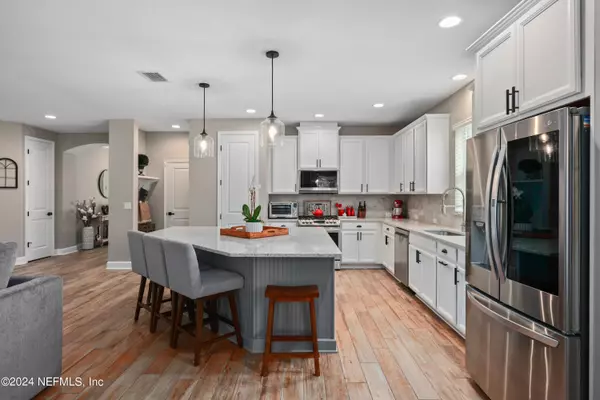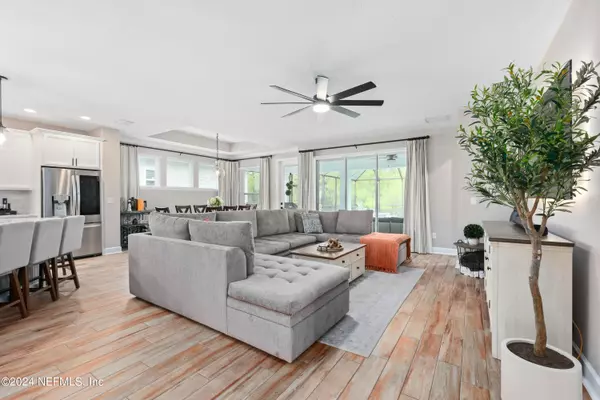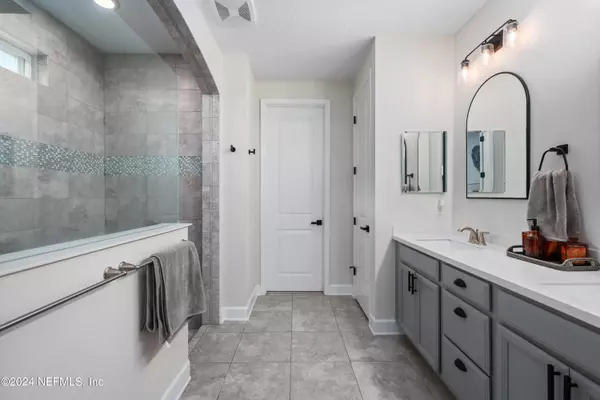$676,500
$679,990
0.5%For more information regarding the value of a property, please contact us for a free consultation.
91 ROCKHURST TRL Jacksonville, FL 32081
3 Beds
2 Baths
2,089 SqFt
Key Details
Sold Price $676,500
Property Type Single Family Home
Sub Type Single Family Residence
Listing Status Sold
Purchase Type For Sale
Square Footage 2,089 sqft
Price per Sqft $323
Subdivision Timberland Ridge@Nocatee
MLS Listing ID 2033890
Sold Date 08/30/24
Style Traditional
Bedrooms 3
Full Baths 2
HOA Fees $58/ann
HOA Y/N Yes
Originating Board realMLS (Northeast Florida Multiple Listing Service)
Year Built 2018
Lot Size 6,969 Sqft
Acres 0.16
Lot Dimensions 50x140
Property Description
Nocatee Saltwater POOL Home on PREMIUM Cul-De-Sac PRESERVE Lot! UPGRADES THROUGHOUT-Beautiful Wood Look Tile, Classy Crown Molding & Smart Home Features! FRESH Interior Paint! GREAT Open Floor Plan! Inviting Living Room w Gorgeous Wooded Backyard Views! Gourmet Kitchen w Upgraded, Oversized Island/Breakfast Bar, QUARTZ Counters, Tile Backsplash, &Beautiful White Cabinetry. BRAND NEW Stainless Steel Appliances INCLUDED! Dining w Tray Ceiling & Elegant Lighting! Relaxing Primary Bedroom Suite w Pane Windows, Tray Ceiling & Preserve Views! En Suite Bath w Dual Quartz Countertop Vanity Sink & Extended Walk-In Shower! Barn Doors Open to the HUGE Office/Study! Step Outside to the HUGE Birdcage Screened OASIS-Choose to Relax & Enjoy the Preserve Views on the Lanai OR Sip a Cool Drink & Lounge by the Pool! NEWLY Installed Pool Heater @ 2023! Fantastic Neighborhood w Unbeatable World Class Amenities! Just Minutes From the BEACH & Close to Dining/Retail!
Location
State FL
County Duval
Community Timberland Ridge@Nocatee
Area 029-Nocatee (Duval County)
Direction From I-95S, Take exit 362A. Take the ramp to I-295 S. Keep left to continue on FL-9B S, Take exit 2 for US-1 S. Turn left onto US-1S, Take the Nocatee Pkwy exit. Continue to Nocatee Pkwy, Take the Valley Ridge Blvd N exit. Merge to Valley Ridge Blvd, Turn left to Timberland Forest Dr. Turn left to Timberland Crossing Dr, Turn right to Pine Manor Dr. Turn left to Rockhurst Trl, Home is on the Left
Interior
Interior Features Breakfast Bar, Ceiling Fan(s), Entrance Foyer, Kitchen Island, Open Floorplan, Pantry, Primary Bathroom - Shower No Tub, Smart Home, Smart Thermostat, Split Bedrooms, Walk-In Closet(s)
Heating Central
Cooling Central Air
Flooring Carpet, Tile
Laundry Electric Dryer Hookup, Washer Hookup
Exterior
Garage Attached, Garage
Garage Spaces 2.0
Fence Back Yard
Pool Community, Private, In Ground, Heated, Screen Enclosure
Utilities Available Electricity Connected, Natural Gas Connected, Sewer Connected, Water Connected
Amenities Available Basketball Court, Children's Pool, Clubhouse, Dog Park, Fitness Center, Jogging Path, Park, Pickleball, Playground
Waterfront No
View Protected Preserve, Trees/Woods
Roof Type Shingle
Porch Covered, Rear Porch, Screened
Total Parking Spaces 2
Garage Yes
Private Pool No
Building
Lot Description Cul-De-Sac
Sewer Public Sewer
Water Public
Architectural Style Traditional
Structure Type Fiber Cement,Frame
New Construction No
Others
Senior Community No
Tax ID 1681710585
Security Features Security System Owned,Smoke Detector(s)
Acceptable Financing Cash, Conventional, FHA, VA Loan
Listing Terms Cash, Conventional, FHA, VA Loan
Read Less
Want to know what your home might be worth? Contact us for a FREE valuation!

Our team is ready to help you sell your home for the highest possible price ASAP
Bought with RE/MAX SPECIALISTS






