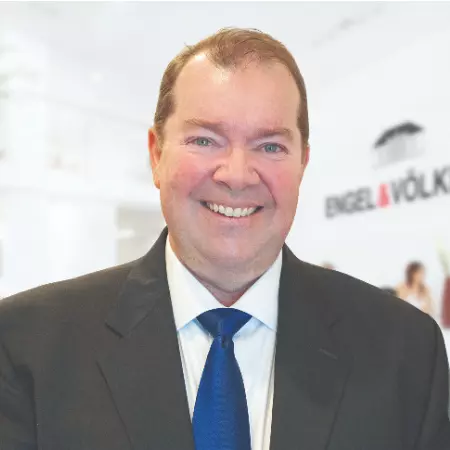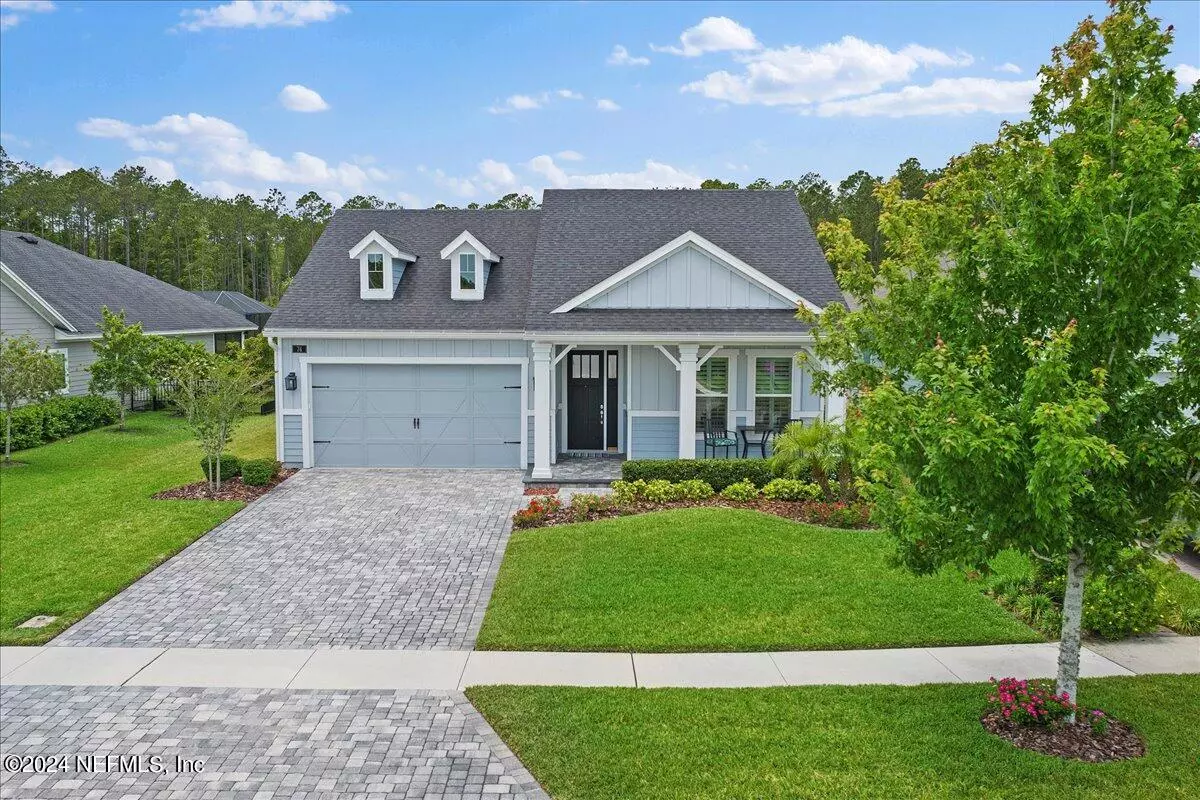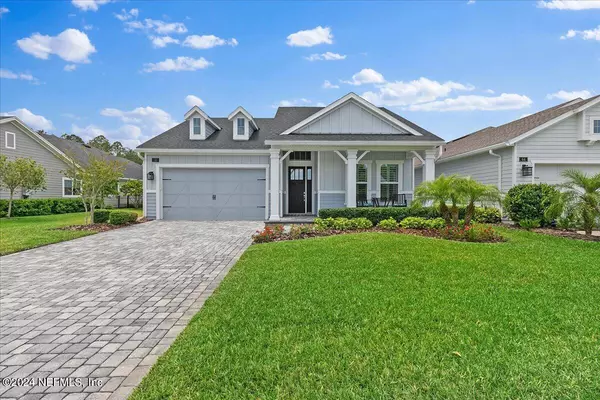$678,500
$699,900
3.1%For more information regarding the value of a property, please contact us for a free consultation.
74 FORESTVIEW LN Jacksonville, FL 32081
3 Beds
3 Baths
2,106 SqFt
Key Details
Sold Price $678,500
Property Type Single Family Home
Sub Type Single Family Residence
Listing Status Sold
Purchase Type For Sale
Square Footage 2,106 sqft
Price per Sqft $322
Subdivision Timberland Ridge@Nocatee
MLS Listing ID 2023303
Sold Date 08/19/24
Style Ranch
Bedrooms 3
Full Baths 2
Half Baths 1
HOA Fees $58/ann
HOA Y/N Yes
Originating Board realMLS (Northeast Florida Multiple Listing Service)
Year Built 2019
Property Description
Open the door to a grand foyer of 13' tray ceilings that carry throughout this spacious home into the gathering area. The gourmet kitchen is the perfect space to entertain or cook family meals on the large gas cooktop and beautiful quartz countertops. This 3 bedroom home has a tandem garage, Apoxy floors in both the garage and lanai, big picture screens which provide a beautiful view of the lake, nature, and sunsets while sitting outside or even within the living room. A large glass slider can be opened for indoor-outdoor enjoyment. With custom built-ins in the primary closet, laundry room, and kitchen pantry, everything has a place in this immaculately well kept home. The large yard with an envied pond to preserve view, has ample room for a pool or additional extended patio. New HVAC in 2023, including upgraded UV light filtration system, plantation shutters, washer and dryer included, and so many more features. Please see attached features sheet in documents.
Location
State FL
County Duval
Community Timberland Ridge@Nocatee
Area 029-Nocatee (Duval County)
Direction From US1 at I-295 go S on US1 to Nocatee Pkwy. Take 2nd exit to Valley Ridge Pkwy. Follow road, Timberland Ridge on left. Make left at Timberland Ridge. Turn right on Pine Manor, house will be directly in front of you at the intersection of Pine Manor and Forestview Lane.
Interior
Interior Features Breakfast Bar, Built-in Features, Ceiling Fan(s), Eat-in Kitchen, Kitchen Island, Open Floorplan, Pantry, Walk-In Closet(s)
Heating Central
Cooling Central Air
Flooring Carpet, Vinyl
Furnishings Unfurnished
Exterior
Garage Attached
Garage Spaces 3.0
Fence Back Yard, Wrought Iron
Pool Community
Utilities Available Cable Available, Cable Connected, Electricity Connected, Natural Gas Available, Natural Gas Connected
Amenities Available Dog Park, Fitness Center, Jogging Path, Park, Playground
Waterfront Yes
Waterfront Description Lake Front,Pond
View Pond, Trees/Woods
Roof Type Shingle
Porch Front Porch, Porch, Rear Porch, Screened
Total Parking Spaces 3
Garage Yes
Private Pool No
Building
Water Public
Architectural Style Ranch
Structure Type Fiber Cement,Frame
New Construction No
Schools
Elementary Schools Bartram Springs
Middle Schools Twin Lakes Academy
High Schools Atlantic Coast
Others
HOA Name capital contribution- First Coast Association Mgmt
Senior Community No
Tax ID 1681710790
Acceptable Financing Cash, Conventional, FHA, VA Loan
Listing Terms Cash, Conventional, FHA, VA Loan
Read Less
Want to know what your home might be worth? Contact us for a FREE valuation!

Our team is ready to help you sell your home for the highest possible price ASAP
Bought with RE/MAX UNLIMITED






