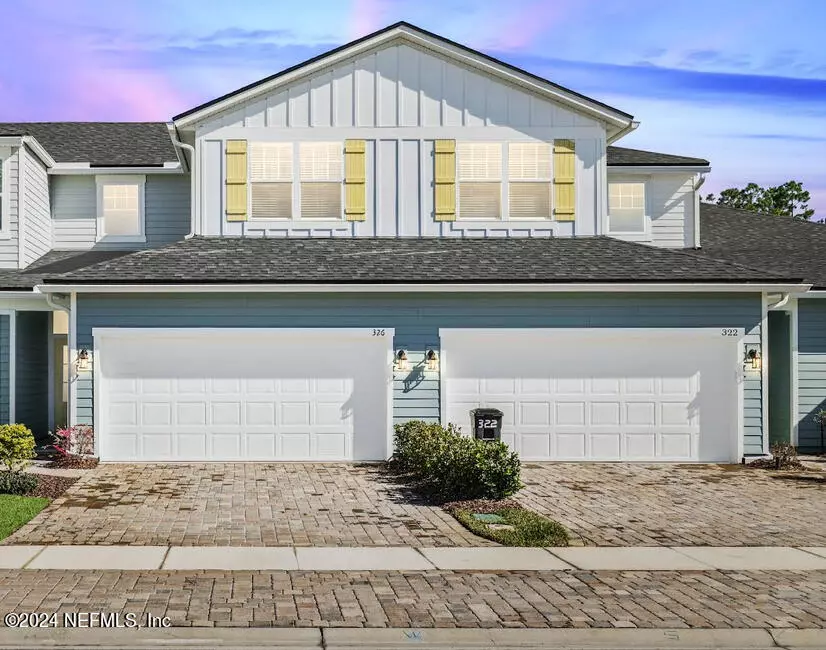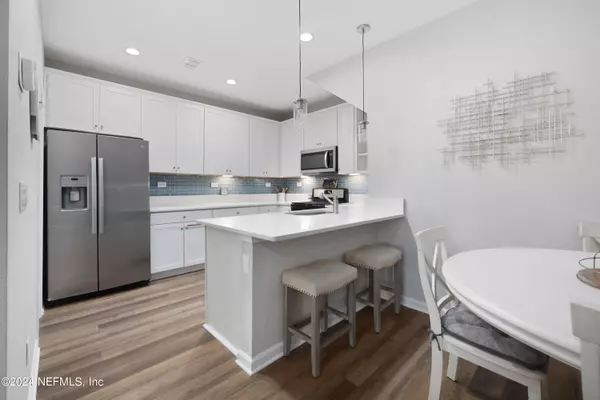$332,000
$340,000
2.4%For more information regarding the value of a property, please contact us for a free consultation.
326 PINE BLUFF DR St Augustine, FL 32092
3 Beds
3 Baths
1,800 SqFt
Key Details
Sold Price $332,000
Property Type Townhouse
Sub Type Townhouse
Listing Status Sold
Purchase Type For Sale
Square Footage 1,800 sqft
Price per Sqft $184
Subdivision Holly Forest Townhomes
MLS Listing ID 2012686
Sold Date 07/30/24
Style Traditional
Bedrooms 3
Full Baths 2
Half Baths 1
HOA Fees $166/ann
HOA Y/N Yes
Originating Board realMLS (Northeast Florida Multiple Listing Service)
Year Built 2021
Annual Tax Amount $3,805
Lot Size 2,613 Sqft
Acres 0.06
Lot Dimensions 24x110
Property Description
Accepting Back-Up Offers! NO CDD! INCREDIBLE Opportunity at this Price Point! Gorgeous Town Home in Holly Forest at SILVERLEAF! Paver Driveway & Attached 2-Car Garage! Beautiful Luxury Vinyl Plank Flooring & High Ceilings! TONS of Natural Light Throughout! Gorgeous Chef's Kitchen w White Shaker-Style Cabinetry, Breakfast Bar, White Quartz Countertops & Lovely Tile Backsplash! Fridge STAYS! Open & Inviting Living Area - Perfect for Entertaining! First Floor Owner's Bedroom w Ceiling Fan & Backyard Views! Elegant En Suite w Dual Sink Vanity & Large Tiled Walk-In Shower. HUGE Walk-In Closet! You'll Love The Airy Loft & Spacious Secondary Bedrooms! Step Outside to the Private Screened Lanai - Great Spot to Relax & Unwind! Extended Paver Patio is the Perfect Spot to Enjoy your Morning Coffee! Wide Open Backyard! Incredible Neighborhood w Great Amenities! Fantastic Location Just Mins to Shopping & Dining & Zoned for Top-Rated St Johns County Schools! Don't Wait - This One Won't Last!
Location
State FL
County St. Johns
Community Holly Forest Townhomes
Area 304- 210 South
Direction From I-295 S, Take FL-9B S. Follow Signs for US-1/St Augustine, Use the Left 2 Lanes to Take the St Johns Pkwy. Slight Left onto St Johns Pkwy, Turn Left Onto Holly Forest Drive. Turn Right onto Pine Bluff Dr, Home is on the Right.
Interior
Interior Features Breakfast Bar, Ceiling Fan(s), Entrance Foyer, Open Floorplan, Pantry, Primary Bathroom - Shower No Tub, Primary Downstairs, Split Bedrooms, Walk-In Closet(s)
Heating Central, Heat Pump
Cooling Central Air
Flooring Carpet, Tile, Vinyl
Laundry Electric Dryer Hookup, Gas Dryer Hookup, Washer Hookup
Exterior
Garage Attached, Garage
Garage Spaces 2.0
Pool Community
Utilities Available Electricity Connected, Natural Gas Connected, Sewer Connected, Water Connected
Amenities Available Clubhouse, Dog Park, Jogging Path, Pickleball, Playground, Tennis Court(s)
Waterfront No
Roof Type Shingle
Porch Patio, Rear Porch, Screened
Total Parking Spaces 2
Garage Yes
Private Pool No
Building
Sewer Public Sewer
Water Public
Architectural Style Traditional
Structure Type Fiber Cement
New Construction No
Schools
Elementary Schools Wards Creek
Middle Schools Pacetti Bay
High Schools Tocoi Creek
Others
Senior Community No
Tax ID 0265521850
Security Features Smoke Detector(s)
Acceptable Financing Cash, Conventional, FHA, VA Loan
Listing Terms Cash, Conventional, FHA, VA Loan
Read Less
Want to know what your home might be worth? Contact us for a FREE valuation!

Our team is ready to help you sell your home for the highest possible price ASAP
Bought with REAL BROKER LLC






