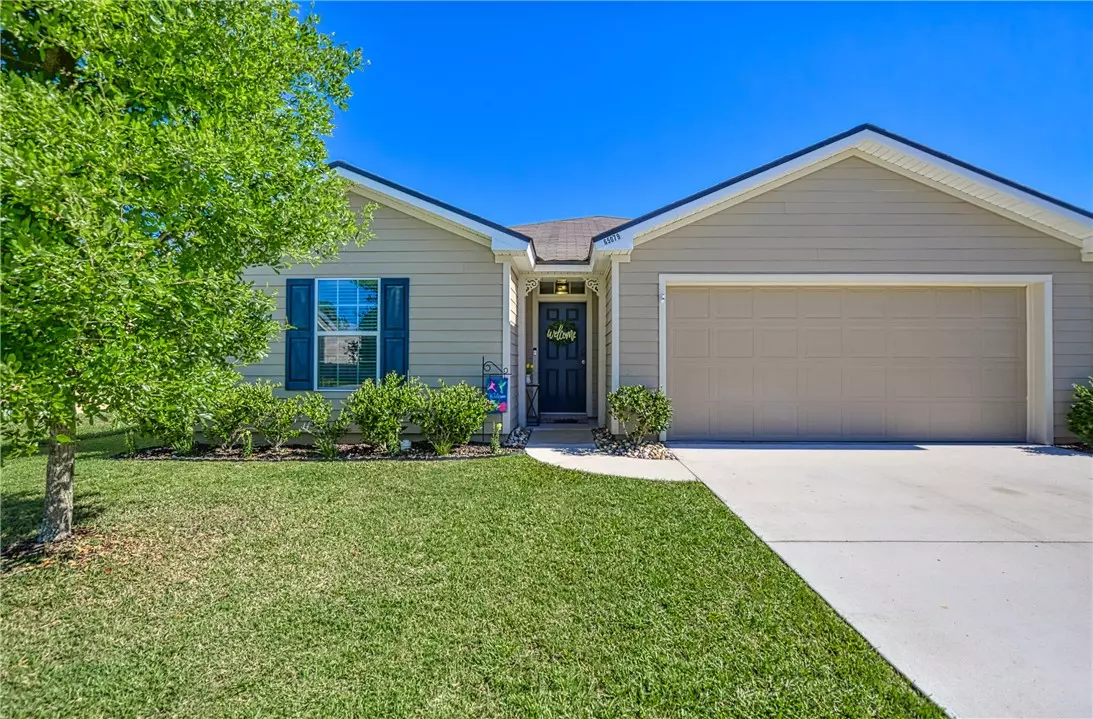$275,000
$259,900
5.8%For more information regarding the value of a property, please contact us for a free consultation.
65079 MOSSY CREEK Lane Yulee, FL 32097
4 Beds
2 Baths
1,693 SqFt
Key Details
Sold Price $275,000
Property Type Single Family Home
Sub Type Residential
Listing Status Sold
Purchase Type For Sale
Square Footage 1,693 sqft
Price per Sqft $162
Subdivision River Glen
MLS Listing ID 94783
Sold Date 06/08/21
Style One Story
Bedrooms 4
Full Baths 2
HOA Fees $13/ann
HOA Y/N 1
Originating Board AMELIA
Year Built 2016
Lot Size 7,161 Sqft
Acres 0.1644
Lot Dimensions x
Property Description
River Glen strikes again! Step through your front door to everyone's favorite open concept floor plan with split bedrooms. Large kitchen boasts SS appliances, tons of cabinet space, and more. Overlooking your spacious family room, you'll love the amount of natural light, high ceilings, and plenty of windows for backyard views. Master bedroom is tucked away in the back for privacy and offers a massive walk-in closet, ensuite complete with double vanities, shower/tub combo and plenty of space. Two guest bedrooms at the front of the home with a full guest bath in between. Fourth bedroom is completely separate. Backyard is fully fenced with plenty of space for the family. River Glen is hot hot hot, boasting some of the most sought after amenities from Jr Olympic sized pool, kids splash park, pristine clubhouse, exercise room, tennis courts, basketball courts, and more. Being less than 2 miles to 95, this home is central to Jax airport, Kings Bay, and an easy drive to Amelia Island Beaches.
Location
State FL
County Nassau
Area Ar 8 Mainland, Sub 4
Zoning R-1
Direction From I-95 N, take FL-200 towards Callahan. L on Edwards Rd. L on Lagoon Forest Dr. R on Mossy Creek Ln. Home on L.
Interior
Interior Features Ceiling Fan(s), Split Bedrooms
Heating Central, Electric
Cooling Central Air, Electric
Window Features Aluminum Frames
Appliance Dryer, Dishwasher, Disposal, Microwave, Oven, Refrigerator, Water Softener Owned, Washer
Exterior
Exterior Feature Fence, Sprinkler/Irrigation
Garage Spaces 2.0
Pool Community, None
Community Features Pool
Roof Type Shingle
Street Surface Paved
Porch Rear Porch, Open, Patio
Building
Story 1
Sewer Public Sewer
Water Public
Structure Type Frame,Stucco
Others
Tax ID 11-2N-26-1830-0229-0000
SqFt Source Public Records
Acceptable Financing Cash, Conventional, FHA, VA Loan
Listing Terms Cash, Conventional, FHA, VA Loan
Financing FHA
Special Listing Condition None
Read Less
Want to know what your home might be worth? Contact us for a FREE valuation!

Our team is ready to help you sell your home for the highest possible price ASAP
Bought with NON-MEMBER






