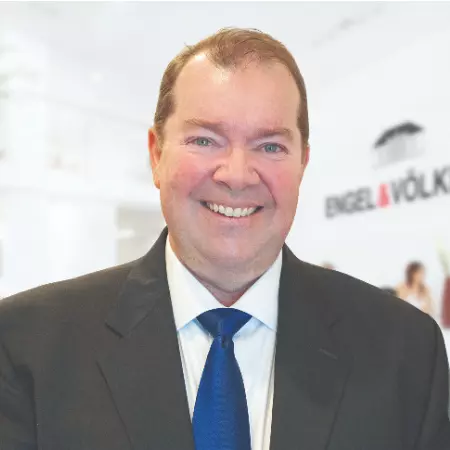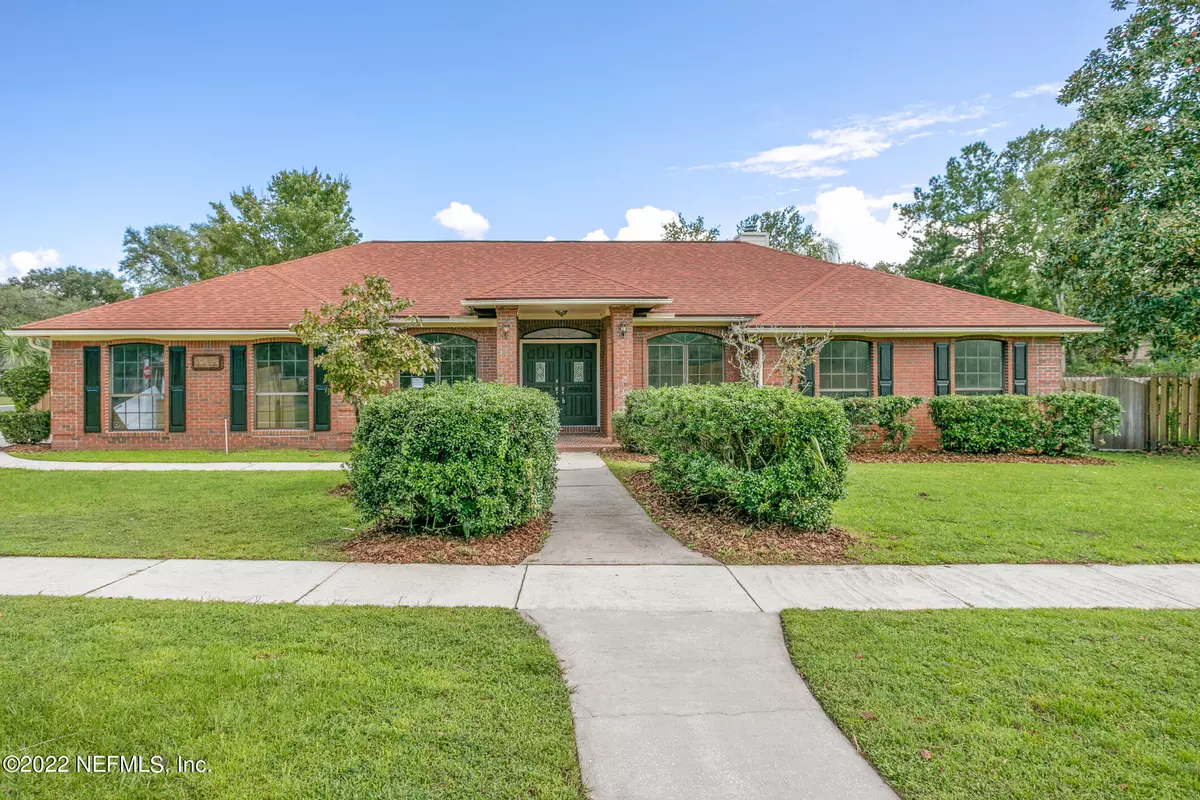$459,900
$459,900
For more information regarding the value of a property, please contact us for a free consultation.
3219 FIRESIDE DR Middleburg, FL 32068
4 Beds
3 Baths
2,463 SqFt
Key Details
Sold Price $459,900
Property Type Single Family Home
Sub Type Single Family Residence
Listing Status Sold
Purchase Type For Sale
Square Footage 2,463 sqft
Price per Sqft $186
Subdivision Villages Of Fireside
MLS Listing ID 1193344
Sold Date 12/02/22
Style Traditional
Bedrooms 4
Full Baths 2
Half Baths 1
HOA Fees $54/ann
HOA Y/N Yes
Originating Board realMLS (Northeast Florida Multiple Listing Service)
Year Built 1993
Lot Dimensions 105 x 145
Property Description
Beautifully renovated POOL home located on a large, corner lot in the desirable gated community, Villages of Fireside. This 4 bedroom + office, 2.5 Bath, brick home features an expansive open floor plan with thoughtfully selected updates throughout. As you enter the home, you are greeted with warm wood-look vinyl plank flooring throughout the main living areas, a custom backsplash, granite countertops and floor to ceiling white cabinets in the kitchen, stunning tile surround on the fireplace and large sliding doors that lead out to the spacious backyard with a pool! Unwind at the end of the day in your primary bedroom's spa-like bathroom with a large soaking tub, walk in shower and double vanities. Your new backyard oasis awaits with a large patio with pergola and newly updated pool. Take advantage of the community nature trails and boardwalk that leads to Black Creek, exclusive to residents and their guests. This is the home you've been waiting for!
Ask the listing agent how your buyer can receive a Lender and Seller Inventive for a Lower Rate, Lower Payment and Lower Fees on this property!
Roof Replaced in 2018, New SS Appliances, New LVP Flooring, New carpet in bedrooms and new pool pump. HVAC Replaced: June 2013
Location
State FL
County Clay
Community Villages Of Fireside
Area 146-Middleburg-Ne
Direction Heading South on Blanding Blvd take exit 220B, then make a right on 220 West. Next take a left on Henley Rd, followed by another left on Fireside Drive, then in .6 miles 3219 Fireside is on your right
Rooms
Other Rooms Shed(s)
Interior
Interior Features Breakfast Bar, Eat-in Kitchen, Primary Bathroom -Tub with Separate Shower, Walk-In Closet(s)
Heating Central, Heat Pump
Cooling Central Air
Flooring Carpet, Vinyl
Fireplaces Number 1
Fireplace Yes
Laundry Electric Dryer Hookup, Washer Hookup
Exterior
Parking Features Attached, Garage
Garage Spaces 2.0
Fence Back Yard
Pool In Ground
Amenities Available Boat Dock
Roof Type Shingle
Porch Porch
Total Parking Spaces 2
Private Pool No
Building
Lot Description Corner Lot
Sewer Public Sewer
Water Public
Architectural Style Traditional
New Construction No
Others
HOA Name CAM team
Tax ID 04052500898900722
Acceptable Financing Cash, Conventional, FHA, VA Loan
Listing Terms Cash, Conventional, FHA, VA Loan
Read Less
Want to know what your home might be worth? Contact us for a FREE valuation!

Our team is ready to help you sell your home for the highest possible price ASAP
Bought with KELLER WILLIAMS REALTY ATLANTIC PARTNERS






