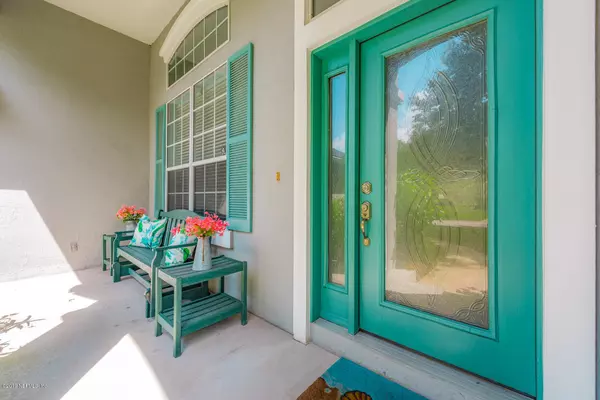$501,000
$500,000
0.2%For more information regarding the value of a property, please contact us for a free consultation.
3319 ANTIGUA DR Jacksonville Beach, FL 32250
3 Beds
2 Baths
2,035 SqFt
Key Details
Sold Price $501,000
Property Type Single Family Home
Sub Type Single Family Residence
Listing Status Sold
Purchase Type For Sale
Square Footage 2,035 sqft
Price per Sqft $246
Subdivision Ocean Cay
MLS Listing ID 1015205
Sold Date 10/16/19
Style Contemporary
Bedrooms 3
Full Baths 2
HOA Fees $53/ann
HOA Y/N Yes
Originating Board realMLS (Northeast Florida Multiple Listing Service)
Year Built 1998
Lot Dimensions 66 x 138
Property Description
Don't miss this nicely appointed updated lakefront home!You will not be disappointed!Wonderful floorplan for entertaining or just relaxing w/family; enjoy watching wildlife from your sunroom or paver deck out back!This house has been updated from floor to ceiling! Nice ceramic tile, hardwood & newer carpet throughout; crown molding; kitchen has white soft close cabinetry, stainless steel appliances, large pantry closet, solid surface countertop; glass tiled backsplash & overlooks breakfast room & family room with an awesome water view included! Master suite is oversized–plenty of space for home office, baby's crib, home gym or great area to chill out with a book! There is an en suite bathroom w/separate tub & shower, his & hers sinks, lots of storage & large walk-in closet. See Supplement. Supplement.
Location
State FL
County Duval
Community Ocean Cay
Area 214-Jacksonville Beach-Sw
Direction Fm Jacksonville Dr, head north on South Beach Pkwy, t/r onto Ocean Cay Cir, t/l at roundabout, t/l on Antigua Dr, 4th house right.
Interior
Interior Features Breakfast Bar, Breakfast Nook, Pantry, Primary Bathroom -Tub with Separate Shower, Split Bedrooms, Walk-In Closet(s)
Heating Central, Electric, Heat Pump, Other
Cooling Central Air, Electric
Flooring Carpet, Tile, Wood
Fireplaces Number 1
Fireplaces Type Gas
Fireplace Yes
Laundry Electric Dryer Hookup, Washer Hookup
Exterior
Parking Features Attached, Garage, Garage Door Opener
Garage Spaces 2.0
Fence Back Yard
Pool Community, None
Utilities Available Propane
Amenities Available Playground
Waterfront Description Pond
Roof Type Shingle
Porch Front Porch, Glass Enclosed, Patio
Total Parking Spaces 2
Private Pool No
Building
Lot Description Sprinklers In Front, Sprinklers In Rear
Sewer Public Sewer
Water Public
Architectural Style Contemporary
Structure Type Frame,Stucco
New Construction No
Schools
Elementary Schools Seabreeze
Middle Schools Duncan Fletcher
High Schools Duncan Fletcher
Others
HOA Name BCM
Tax ID 1809491415
Security Features Smoke Detector(s)
Acceptable Financing Cash, Conventional, VA Loan
Listing Terms Cash, Conventional, VA Loan
Read Less
Want to know what your home might be worth? Contact us for a FREE valuation!

Our team is ready to help you sell your home for the highest possible price ASAP
Bought with INI REALTY






