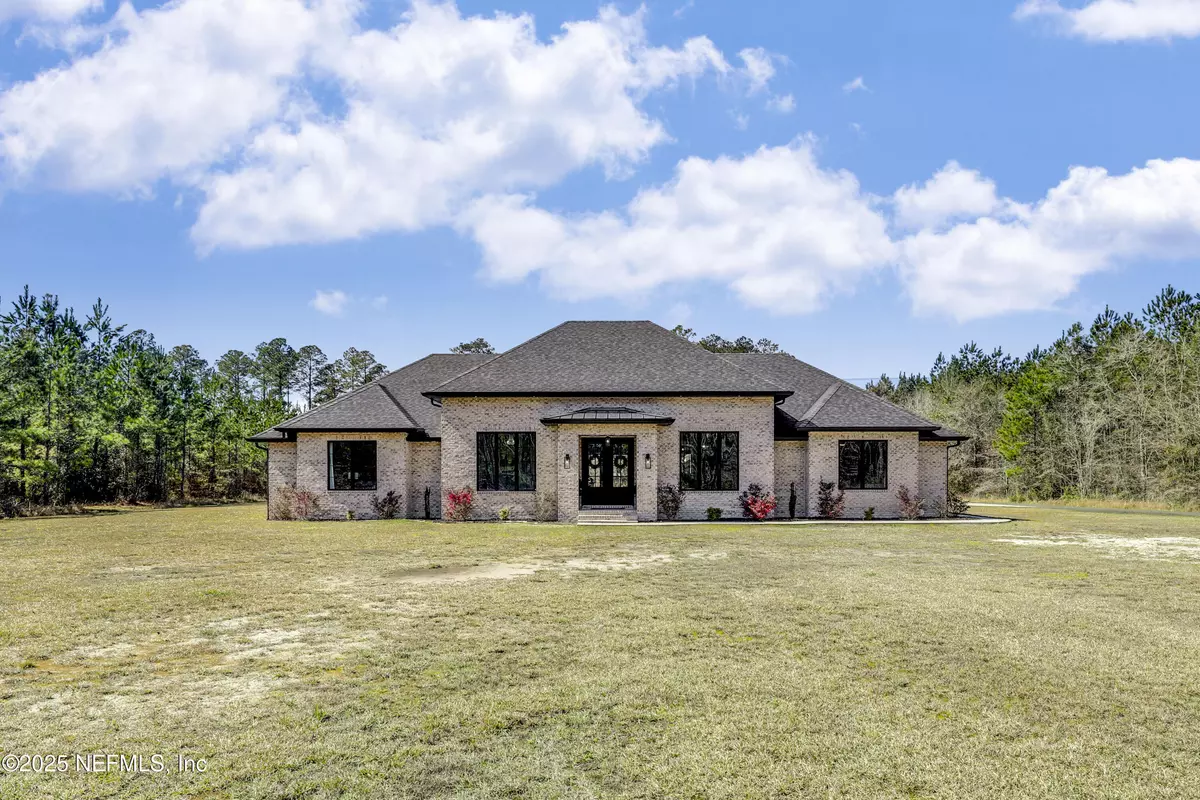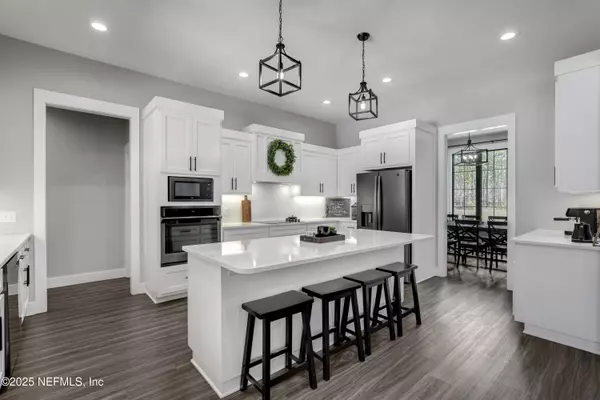37662 SOLI DEO GLORIA WAY Hilliard, FL 32046
5 Beds
4 Baths
4,447 SqFt
UPDATED:
02/24/2025 09:57 PM
Key Details
Property Type Single Family Home
Sub Type Single Family Residence
Listing Status Active
Purchase Type For Sale
Square Footage 4,447 sqft
Price per Sqft $258
Subdivision Hilliard
MLS Listing ID 2071214
Style Traditional
Bedrooms 5
Full Baths 4
Construction Status Updated/Remodeled
HOA Y/N No
Originating Board realMLS (Northeast Florida Multiple Listing Service)
Year Built 2022
Annual Tax Amount $11,163
Lot Size 2.020 Acres
Acres 2.02
Property Sub-Type Single Family Residence
Property Description
This custom-built luxury estate, encompassing nearly 3 ACRES of SECLUDED land, offers an unparalleled living experience. Spanning 5,965 sqft, this residence boasts 5 beds and 4 baths, designed with meticulous ATTENTION TO DETAIL. Upon entry through grand double doors, you are greeted by stylish wood-like vinyl flooring and neutral gray walls, illuminated by unique lighting fixtures and abundant natural light. The chef's kitchen, a masterpiece of sleek white cabinetry and top-of-the-line appliances, seamlessly flows into the expansive living area, featuring wall-to-wall windows overlooking a gorgeous SALTWATER POOL. The master suite features a HUGE WALK-IN CLOSET, an elegant SOAKING TUB, and a lavish walk-in shower with floor-to-ceiling tile and dual showerheads. A versatile BONUS SUITE, complete with its own kitchen, bathroom, and living room, provides luxurious accommodations for guests or extended family, and with direct pool acc
Location
State FL
County Nassau
Community Hilliard
Area 491-Hillard
Direction Coming from US 1 North, turn right onto Eastwood Rd, turn left onto W Co Rd 108, turn right onto Kings Ferry Rd, turn right onto Old Pineridge Rd. Turn left on Soli Deo Gloria, go to end of road.
Interior
Interior Features Breakfast Bar, Built-in Features, Butler Pantry, Ceiling Fan(s), Eat-in Kitchen, Entrance Foyer, Guest Suite, In-Law Floorplan, Jack and Jill Bath, Kitchen Island, Open Floorplan, Primary Bathroom -Tub with Separate Shower, Split Bedrooms, Walk-In Closet(s), Wet Bar
Heating Central, Electric
Cooling Central Air, Electric
Flooring Laminate
Fireplaces Number 2
Fireplaces Type Electric
Furnishings Unfurnished
Fireplace Yes
Laundry Electric Dryer Hookup, In Unit, Washer Hookup
Exterior
Exterior Feature Courtyard
Parking Features Attached, Garage, Off Street
Garage Spaces 3.0
Pool In Ground, Fenced, Salt Water
Utilities Available Cable Available, Electricity Available, Sewer Available, Water Available
View Trees/Woods
Roof Type Shingle
Porch Covered, Rear Porch
Total Parking Spaces 3
Garage Yes
Private Pool No
Building
Lot Description Cleared, Dead End Street
Faces East
Sewer Septic Tank
Water Well
Architectural Style Traditional
New Construction No
Construction Status Updated/Remodeled
Schools
Elementary Schools Hilliard
Middle Schools Hilliard
High Schools Hilliard
Others
Senior Community No
Tax ID 043N24000000040150
Acceptable Financing Cash, Conventional, FHA, VA Loan
Listing Terms Cash, Conventional, FHA, VA Loan





