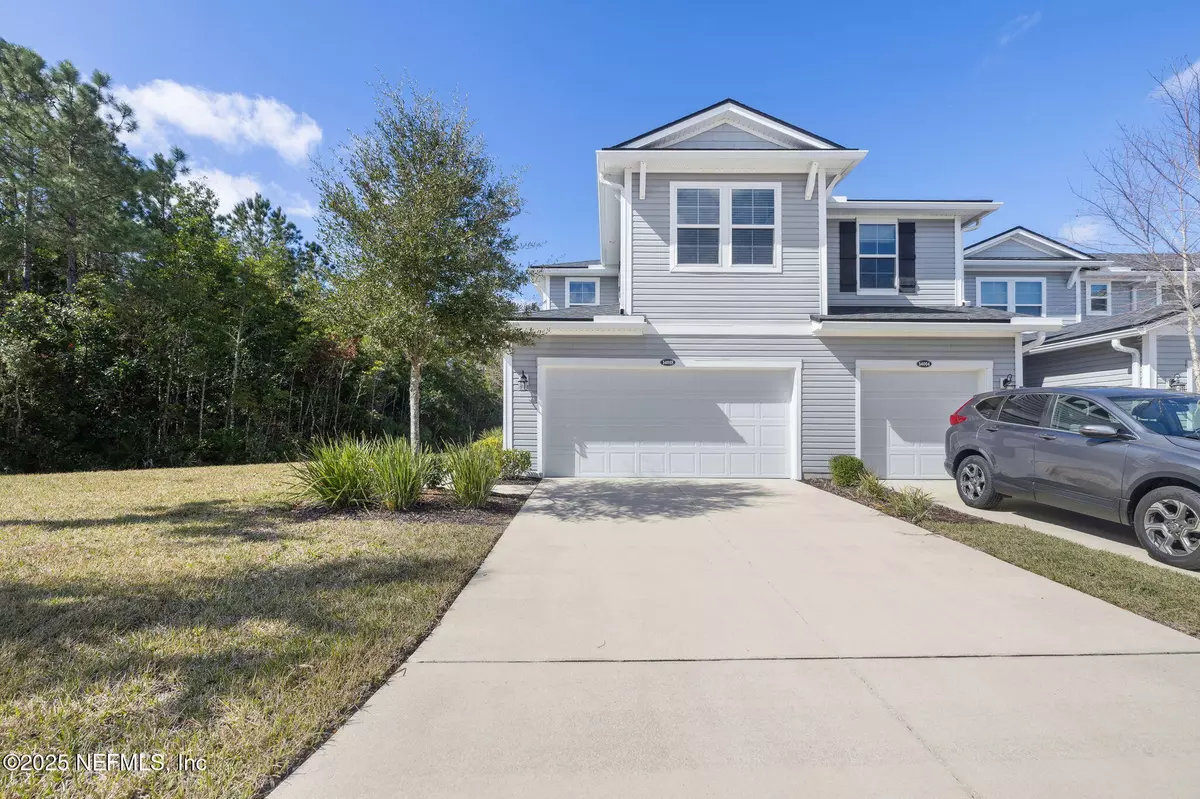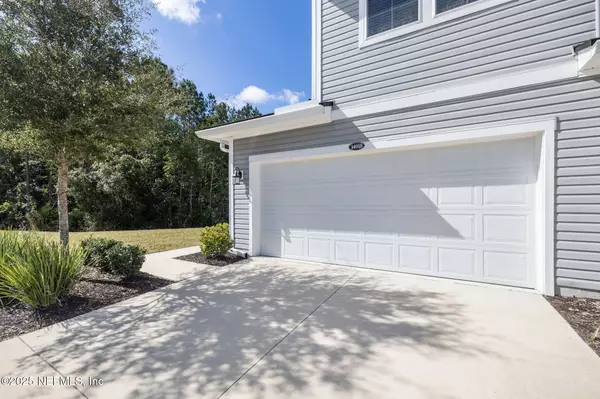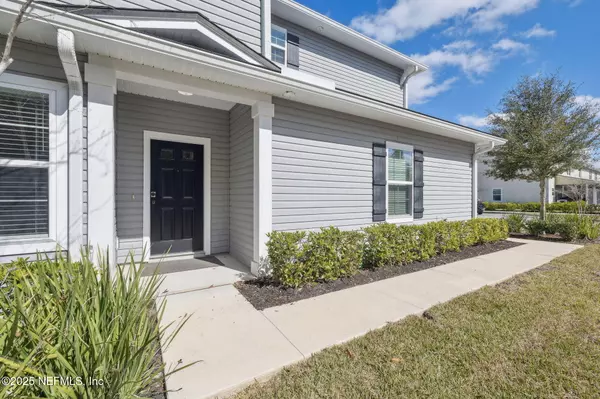14018 STERELY CT S Jacksonville, FL 32256
3 Beds
3 Baths
1,519 SqFt
UPDATED:
02/24/2025 01:15 PM
Key Details
Property Type Single Family Home
Sub Type Single Family Residence
Listing Status Active
Purchase Type For Sale
Square Footage 1,519 sqft
Price per Sqft $239
Subdivision Wells Creek
MLS Listing ID 2071964
Bedrooms 3
Full Baths 2
Half Baths 1
HOA Fees $548/qua
HOA Y/N Yes
Originating Board realMLS (Northeast Florida Multiple Listing Service)
Year Built 2020
Annual Tax Amount $3,901
Lot Size 3,484 Sqft
Acres 0.08
Property Sub-Type Single Family Residence
Property Description
Discover effortless luxury and modern convenience in this pristine 3-bedroom, 2.5-bath end-unit townhome in the highly sought-after Wells Creek community. Built in 2020 and gently lived in, this home feels brand new and offers a rare combination of privacy, scenic wrap-around preserve and water views, and a 2-car garage. The open-concept layout is bathed in natural light, creating a warm and inviting atmosphere. The immaculate condition of this home is evident throughout, with thoughtful upgrades including a water softener and epoxy-coated garage floor. Additional parking adjacent to the unit adds extra convenience. Located in the heart of Jacksonville, Wells Creek offers resort-style amenities, including a clubhouse, sparkling community pool, playground, and scenic jogging trails. With easy access to shopping, dining, and major highways, this home presents the perfect blend of tranquility and accessibility. Do
Location
State FL
County Duval
Community Wells Creek
Area 028-Bayard
Direction From US1 enter the community of Wells Creek (just south of 9B) onto Wells Creek Parkway, at roundabout, take first right onto Molina Dr then left on Sterely. The townhome will be located on the right hand side- end unit just before preserve.
Interior
Interior Features Breakfast Bar, Ceiling Fan(s), Eat-in Kitchen, Entrance Foyer, Kitchen Island, Open Floorplan, Pantry, Primary Bathroom - Shower No Tub, Split Bedrooms, Walk-In Closet(s)
Heating Central, Electric
Cooling Central Air, Electric
Flooring Carpet, Tile
Laundry Upper Level
Exterior
Parking Features Additional Parking, Attached, Garage
Garage Spaces 2.0
Utilities Available Electricity Connected, Sewer Connected, Water Connected
Amenities Available Clubhouse
View Pond, Trees/Woods
Total Parking Spaces 2
Garage Yes
Private Pool No
Building
Lot Description Wooded
Water Public
New Construction No
Others
HOA Fee Include Maintenance Grounds,Maintenance Structure
Senior Community No
Tax ID 1681241770
Security Features Smoke Detector(s)
Acceptable Financing Cash, Conventional, FHA, VA Loan
Listing Terms Cash, Conventional, FHA, VA Loan





