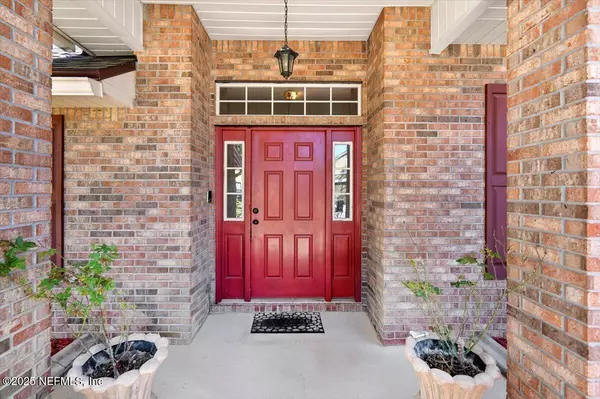935 BROOK HOLLOW CT Orange Park, FL 32065
4 Beds
2 Baths
2,234 SqFt
OPEN HOUSE
Sat Feb 22, 11:00am - 1:00pm
UPDATED:
02/19/2025 12:38 AM
Key Details
Property Type Single Family Home
Sub Type Single Family Residence
Listing Status Active
Purchase Type For Sale
Square Footage 2,234 sqft
Price per Sqft $174
Subdivision Natures Hammock
MLS Listing ID 2069968
Style Ranch
Bedrooms 4
Full Baths 2
HOA Fees $85/ann
HOA Y/N Yes
Originating Board realMLS (Northeast Florida Multiple Listing Service)
Year Built 2005
Annual Tax Amount $4,132
Lot Size 7,840 Sqft
Acres 0.18
Property Sub-Type Single Family Residence
Property Description
Welcome to this ALL BRICK beauty that has had only one owner! Located on a cul de sac in desirable Oakleaf Plantation and just minutes from shopping, restaurants, highways and ''A'' rated schools. FRESHLY PAINTED INTERIOR and a BRAND NEW ROOF with a transferrable warranty! Home boasts HARDWOOD FLOORS throughout the living areas and master bedroom! Open floorplan with flex spaces and heat deflector blinds. Primary en suite bathroom has double sinks, soaking jet tub, separate shower and a spacious closet. Enjoy the extended living space in your GLASS ENCLOSED PATIO with THERMAL PANE WINDOWS. Also outside is an extended concrete pad leading to a large hurricane proof shed. Home is equipped with GUTTERS, VINYL FENCING and updated sprinkler system to last years to come. HVAC 5 years old and NEWER WATER HEATER. All you have to do is move in! Oakleaf Plantation offers 2 large amenity centers! Pools, gym, clubhouse, pickleball, tennis and more!
Location
State FL
County Clay
Community Natures Hammock
Area 139-Oakleaf/Orange Park/Nw Clay County
Direction Going south on Blanding Blvd turn right onto Old Jennings Rd, right onto Challenger Dr, left onto First Coast Expressway, exit and turn right onto Argyle Forest Blvd, right onto Merchants Way, right onto Oakleaf Village Pkwy, left onto Canopy Oaks Dr, left onto Wandering Oaks Dr, right onto Brook Hollow Ct, 935 on the left
Rooms
Other Rooms Shed(s)
Interior
Interior Features Breakfast Bar, Ceiling Fan(s), Eat-in Kitchen, Kitchen Island, Open Floorplan, Pantry, Primary Bathroom -Tub with Separate Shower, Split Bedrooms, Walk-In Closet(s)
Heating Central
Cooling Central Air
Flooring Carpet, Laminate, Tile, Wood
Fireplaces Number 1
Fireplaces Type Gas
Furnishings Unfurnished
Fireplace Yes
Laundry Electric Dryer Hookup, Washer Hookup
Exterior
Parking Features Garage
Garage Spaces 2.0
Fence Back Yard, Vinyl
Utilities Available Cable Available, Sewer Connected, Water Connected
Amenities Available Clubhouse
Roof Type Shingle
Porch Front Porch, Glass Enclosed
Total Parking Spaces 2
Garage Yes
Private Pool No
Building
Lot Description Cul-De-Sac, Sprinklers In Front, Sprinklers In Rear
Sewer Public Sewer
Water Public
Architectural Style Ranch
New Construction No
Schools
Elementary Schools Oakleaf Village
Middle Schools Oakleaf Jr High
High Schools Oakleaf High School
Others
HOA Name Oakleaf Plantation East and West POA
Senior Community No
Tax ID 09042500786801235
Acceptable Financing Cash, Conventional, FHA, VA Loan
Listing Terms Cash, Conventional, FHA, VA Loan
Virtual Tour https://www.zillow.com/view-imx/4fcbd50d-4264-4e88-961b-86a2e9de7a88?initialViewType=pano&utm_source=dashboard





