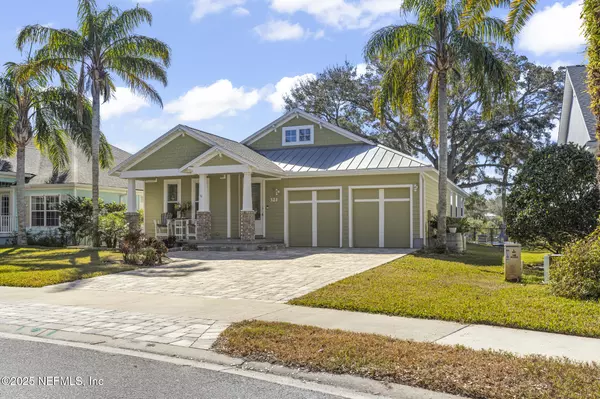321 HIGH TIDE DR St Augustine, FL 32080
4 Beds
2 Baths
2,105 SqFt
OPEN HOUSE
Sun Feb 23, 1:00pm - 4:00pm
UPDATED:
02/19/2025 01:18 PM
Key Details
Property Type Single Family Home
Sub Type Single Family Residence
Listing Status Active
Purchase Type For Sale
Square Footage 2,105 sqft
Price per Sqft $415
Subdivision Seagrove St Augustine Beach
MLS Listing ID 2070273
Style Cottage,Craftsman
Bedrooms 4
Full Baths 2
HOA Fees $70/mo
HOA Y/N Yes
Originating Board realMLS (Northeast Florida Multiple Listing Service)
Year Built 2005
Annual Tax Amount $9,011
Lot Size 8,276 Sqft
Acres 0.19
Property Sub-Type Single Family Residence
Property Description
New pavers on the front driveway, as well as the entertainment patio inside the fully fenced backyard
New screened-in back porch, freshly tiled
New front hurricane door with rain glass inserts, and hurricane windows on the front of the house
Custom plantation shutters throughout the home
Commercial-grade luxury vinyl plank flooring
Dolomite/granite counters with brushed/leather finish to reduce glare
Dimmable under-cabinet and over-cabinet lighting
Fully dimmable lighting throughout the entire home, including the master closet
Garden tub and separate shower in the master en-suite
Overhead surround sound speakers in living room
Whole-house surge protector
New water heater
New Leaf Filter rain gutter system (with a lifetime, transferable warranty)
Seagrove offers a community boat launch and dock just a few doors down the street, as well as a community pool, covered picnic area, and basketball court. The post office and the library, along with other businesses are located in the town center just two short blocks away.
Come see for yourself. I know you'll want to call this place home!
Location
State FL
County St. Johns
Community Seagrove St Augustine Beach
Area 331-St Augustine Beach
Direction A1A South to Main entrance of Seagrove Community Turn in on Sea Grove Main St Left on High Tide Drive Home on Right
Interior
Interior Features Breakfast Bar, Built-in Features, Ceiling Fan(s), Entrance Foyer, Kitchen Island, Open Floorplan, Pantry, Primary Bathroom -Tub with Separate Shower, Split Bedrooms, Walk-In Closet(s)
Heating Central, Electric
Cooling Central Air, Electric
Flooring Vinyl
Furnishings Unfurnished
Laundry Electric Dryer Hookup, Washer Hookup
Exterior
Parking Features Attached, Garage Door Opener
Garage Spaces 2.0
Fence Back Yard, Wrought Iron
Utilities Available Cable Available, Cable Connected, Electricity Connected, Sewer Connected, Water Connected
Amenities Available Boat Launch
View Canal, Water
Roof Type Shingle
Porch Front Porch, Porch, Rear Porch, Screened
Total Parking Spaces 2
Garage Yes
Private Pool No
Building
Lot Description Sprinklers In Front, Sprinklers In Rear
Sewer Public Sewer
Water Public
Architectural Style Cottage, Craftsman
Structure Type Fiber Cement
New Construction No
Schools
Elementary Schools R.B. Hunt
Middle Schools Sebastian
High Schools St. Augustine
Others
HOA Name Coastal Realty
Senior Community No
Tax ID 1629610360
Security Features Smoke Detector(s)
Acceptable Financing Cash, Conventional, FHA, VA Loan
Listing Terms Cash, Conventional, FHA, VA Loan





