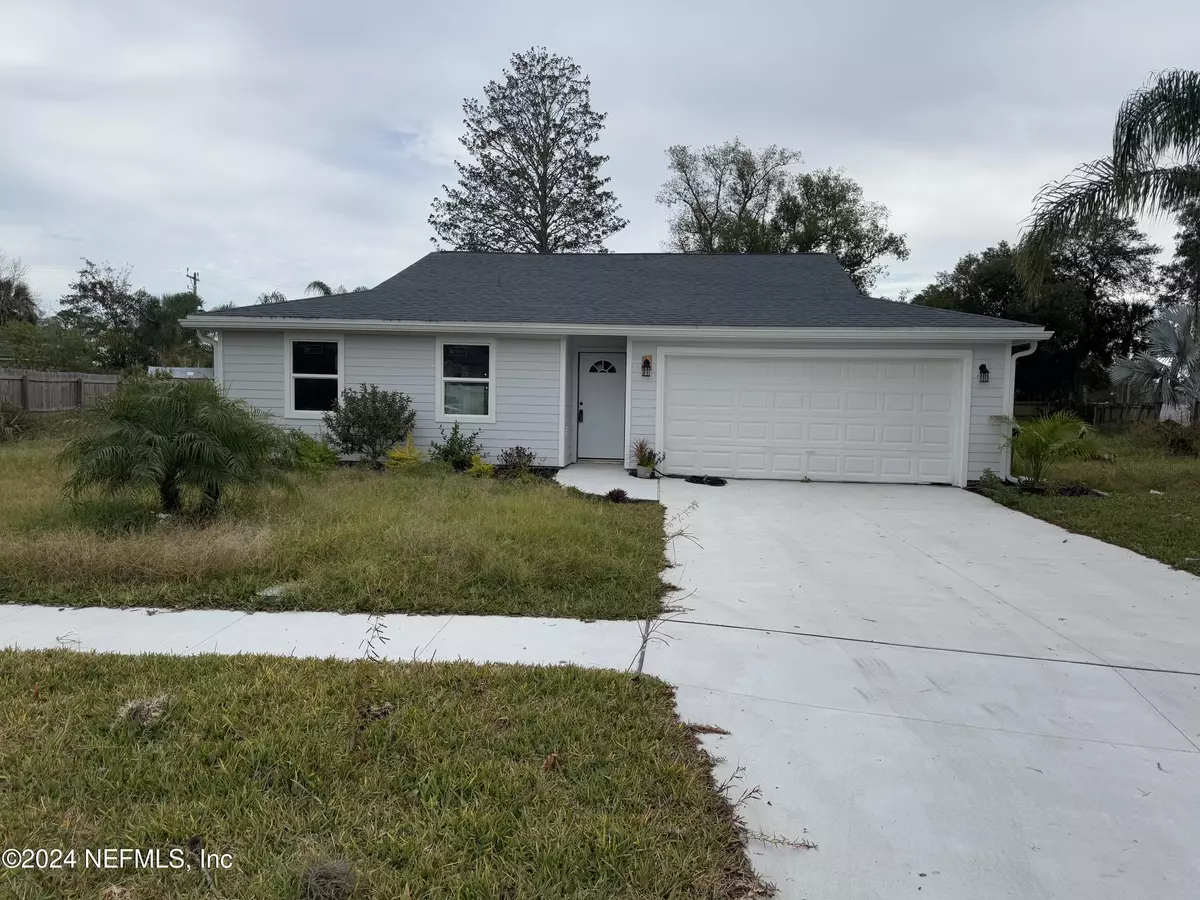4039 DEMERY DR E Jacksonville, FL 32250
3 Beds
2 Baths
1,480 SqFt
UPDATED:
02/28/2025 05:49 PM
Key Details
Property Type Single Family Home
Sub Type Single Family Residence
Listing Status Active
Purchase Type For Sale
Square Footage 1,480 sqft
Price per Sqft $351
Subdivision Pablo Pines
MLS Listing ID 2060004
Style Contemporary
Bedrooms 3
Full Baths 2
Construction Status Fixer
HOA Y/N No
Originating Board realMLS (Northeast Florida Multiple Listing Service)
Year Built 1983
Annual Tax Amount $4,722
Lot Size 0.330 Acres
Acres 0.33
Lot Dimensions 119x115
Property Sub-Type Single Family Residence
Property Description
Recently Renovated Home in Prime Jacksonville Location!
Discover this beautifully renovated 3-bedroom, 2-bathroom home offering 1,480 sq. ft. of thoughtfully designed living space. Nestled on a spacious 0.33-acre lot (119x115), this home provides privacy and plenty of room to enjoy outdoor living.
Step inside to find a warm and inviting interior featuring a cozy fireplace, perfect for relaxing evenings. The open-concept layout seamlessly connects the living, dining, and kitchen areas, making it ideal for entertaining. The home also boasts a 2-car garage for added convenience.
Located in an unbeatable spot, this home is just 2 miles from Mayo Clinic, ensuring quick access to top-tier medical care. Enjoy the Jacksonville Beaches, only 12 minutes away, or take a short 15-minute drive to St. Johns Town Center for premier shopping, dining, and entertainment. Top-rated schools, parks, and local amenities are also just minutes away.
Location
State FL
County Duval
Community Pablo Pines
Area 026-Intracoastal West-South Of Beach Blvd
Direction From J Turner Butler Blvd (FL-202), head east. Take the San Pablo Rd exit. Turn left onto San Pablo Rd and continue north. Turn right onto Beach Blvd (FL-212) and head east. Turn left onto Hodges Blvd. Make a right onto Demery Dr E.
Interior
Interior Features Walk-In Closet(s)
Heating Central
Cooling Central Air
Flooring Vinyl
Fireplaces Number 1
Furnishings Unfurnished
Fireplace Yes
Laundry In Garage
Exterior
Parking Features Garage
Garage Spaces 2.0
Utilities Available Cable Available
Total Parking Spaces 2
Garage Yes
Private Pool No
Building
Sewer Public Sewer
Water Public
Architectural Style Contemporary
New Construction No
Construction Status Fixer
Schools
Elementary Schools Seabreeze
Middle Schools Duncan Fletcher
High Schools Duncan Fletcher
Others
Senior Community No
Tax ID 1801080000
Acceptable Financing Cash, Conventional, FHA, VA Loan
Listing Terms Cash, Conventional, FHA, VA Loan

