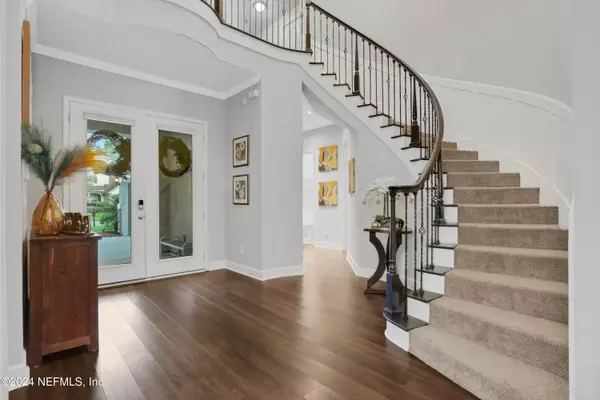
4170 EAGLE LANDING Pkwy Orange Park, FL 32065
5 Beds
4 Baths
3,626 SqFt
UPDATED:
11/26/2024 10:36 PM
Key Details
Property Type Single Family Home
Sub Type Single Family Residence
Listing Status Active
Purchase Type For Sale
Square Footage 3,626 sqft
Price per Sqft $213
Subdivision Eagle Landing
MLS Listing ID 2056502
Style Traditional
Bedrooms 5
Full Baths 3
Half Baths 1
HOA Fees $50/ann
HOA Y/N Yes
Originating Board realMLS (Northeast Florida Multiple Listing Service)
Year Built 2018
Annual Tax Amount $9,152
Lot Size 0.310 Acres
Acres 0.31
Property Description
Restore, relax and entertain in your newly designed backyard oasis with in ground heated salt water pool including a waterfall feature, pool enclosure, pool lights and a fully fenced in backyard with sunset views over the preserve. Live the Eagle Landing Golf Club community lifestyle! The amenities include inground pools with slide and diving board, cabana bar, clubhouse, tennis courts, small and large breed dog park, several playgrounds throughout the neighborhood.
Quarterly social mixers for all residents and several holiday activities for any generations. Eagle Landing is zoned for Discovery Oaks Elementary (STEAM School), Oakleaf Middle and Oakleaf High School. Close to NAS JAX, Cecil field and easy fast access to highway and first coast expressway. Oakleaf Town center provides shopping, dining and entertainment. One time initiation fee of $500 at closing.
Location
State FL
County Clay
Community Eagle Landing
Area 139-Oakleaf/Orange Park/Nw Clay County
Direction 295 take Collins exit west, L on rampart, R Argyle Forest Blvd 8.9 miles to Eagle Landing entrance to Eagle Landing Pkwy, home will be on your right hand side
Interior
Interior Features Breakfast Bar, Built-in Features, Ceiling Fan(s), Entrance Foyer, Kitchen Island, Pantry, Primary Bathroom -Tub with Separate Shower, Smart Home, Smart Thermostat, Walk-In Closet(s), Wet Bar
Heating Central, Electric
Cooling Central Air, Electric, Zoned
Flooring Carpet, Tile, Other
Fireplaces Number 1
Furnishings Negotiable
Fireplace Yes
Laundry Electric Dryer Hookup, Sink, Washer Hookup
Exterior
Garage Attached, Garage, Garage Door Opener
Garage Spaces 3.0
Fence Back Yard, Wrought Iron, Other
Pool In Ground, Electric Heat, Fenced, Heated, Pool Sweep, Salt Water, Screen Enclosure, Waterfall
Utilities Available Cable Available, Cable Connected, Electricity Connected, Sewer Connected, Water Connected
Amenities Available Basketball Court, Children's Pool, Clubhouse, Dog Park, Fitness Center, Golf Course, Maintenance Grounds, Management - Full Time, Park, Pickleball, Playground, Tennis Court(s)
View Protected Preserve
Roof Type Shingle
Porch Covered, Patio, Screened
Total Parking Spaces 3
Garage Yes
Private Pool No
Building
Lot Description Cleared
Sewer Public Sewer
Water Public
Architectural Style Traditional
Structure Type Stone Veneer,Stucco
New Construction No
Schools
Elementary Schools Discovery Oaks
Middle Schools Oakleaf Jr High
High Schools Oakleaf High School
Others
HOA Name The CAM Team
Senior Community No
Tax ID 12042400554200310
Security Features Security System Owned,Smoke Detector(s)
Acceptable Financing Cash, Conventional, FHA, VA Loan
Listing Terms Cash, Conventional, FHA, VA Loan






