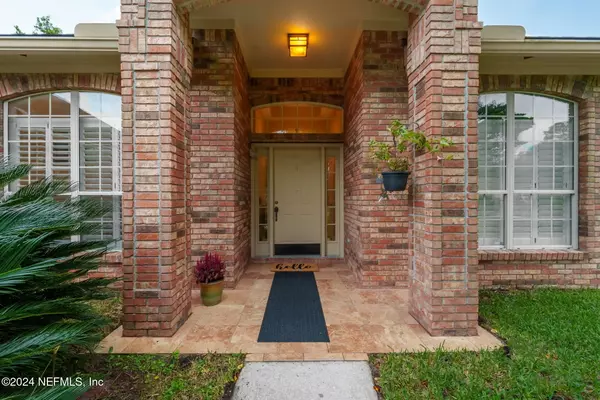
1485 MELBOURNE COVE CT CT Fleming Island, FL 32003
3 Beds
2 Baths
2,448 SqFt
UPDATED:
12/05/2024 02:04 AM
Key Details
Property Type Single Family Home
Sub Type Single Family Residence
Listing Status Active Under Contract
Purchase Type For Sale
Square Footage 2,448 sqft
Price per Sqft $220
Subdivision Eagle Harbor
MLS Listing ID 2054321
Bedrooms 3
Full Baths 2
Construction Status Updated/Remodeled
HOA Fees $72/ann
HOA Y/N Yes
Originating Board realMLS (Northeast Florida Multiple Listing Service)
Year Built 1995
Lot Size 0.290 Acres
Acres 0.29
Property Description
Low maintenance landscaping has been added so you can enjoy the large yard without having to spend significant time maintaining it, and the current owners have removed multiple large trees to remove any possibility of large limbs falling on the home. The popcorn has all been removed in the home and replaced with knockdown, as well as new ceiling fans in every room.
New flooring has been installed in the entry and laundry room, and the garage has been refinished with industrial grade epoxy.
The HVAC system is equipped with a Lennox air filtration and purification system that helps to keep contaminants from the inside, improve the air quality and protect the equipment.
The current owner already had plans for a pool drawn up, and those are available upon request. Don't miss out on this opportunity to own such an updated home on a quiet cul-de-sac street, that has been remodeled with such care and attention to detail!
Location
State FL
County Clay
Community Eagle Harbor
Area 122-Fleming Island-Nw
Direction From Roosevelt (17) take a right into the first eagle harbor entrance (Eagle Harbor Parkway); Right onto Forest Park Dr; Left onto Sandy Springs Dr.; Left onto Melbourne Cove Ct.
Interior
Interior Features Breakfast Bar, Breakfast Nook, Pantry, Primary Bathroom -Tub with Separate Shower, Split Bedrooms, Vaulted Ceiling(s), Walk-In Closet(s)
Heating Central
Cooling Central Air, Wall/Window Unit(s)
Fireplaces Number 1
Fireplaces Type Wood Burning
Furnishings Unfurnished
Fireplace Yes
Exterior
Parking Features Garage
Garage Spaces 2.0
Utilities Available Electricity Connected, Sewer Connected, Water Connected
Amenities Available Basketball Court, Boat Dock, Boat Launch, Children's Pool, Jogging Path, Park, Pickleball, Playground, Tennis Court(s)
View Pond, Trees/Woods
Roof Type Shingle
Porch Glass Enclosed
Total Parking Spaces 2
Garage Yes
Private Pool No
Building
Lot Description Cul-De-Sac, Sprinklers In Front, Sprinklers In Rear
Sewer Public Sewer
Water Public
New Construction No
Construction Status Updated/Remodeled
Others
Senior Community No
Tax ID 32042602126201333
Acceptable Financing Cash, FHA, VA Loan
Listing Terms Cash, FHA, VA Loan






