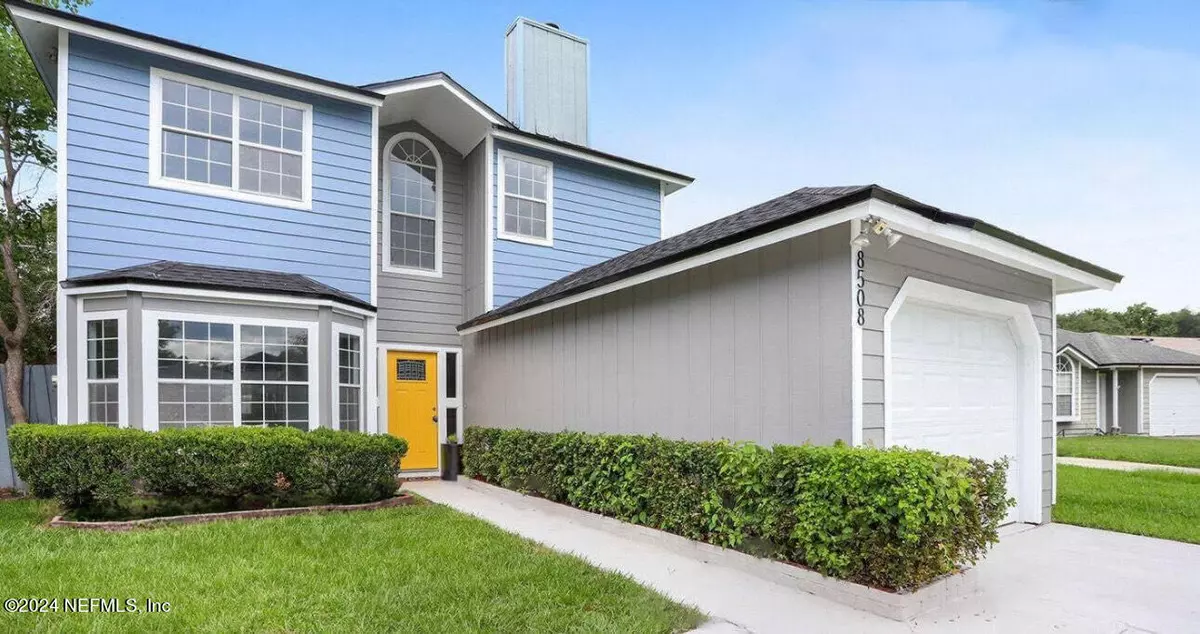
8508 LONG MEADOW CT Jacksonville, FL 32244
4 Beds
3 Baths
2,224 SqFt
UPDATED:
11/13/2024 08:17 AM
Key Details
Property Type Single Family Home
Sub Type Single Family Residence
Listing Status Active
Purchase Type For Sale
Square Footage 2,224 sqft
Price per Sqft $163
Subdivision Willow Greene
MLS Listing ID 2049300
Style Traditional
Bedrooms 4
Full Baths 2
Half Baths 1
HOA Y/N No
Originating Board realMLS (Northeast Florida Multiple Listing Service)
Year Built 1989
Annual Tax Amount $4,660
Lot Size 7,840 Sqft
Acres 0.18
Property Description
Location
State FL
County Duval
Community Willow Greene
Area 067-Collins Rd/Argyle/Oakleaf Plantation (Duval)
Direction I-295 to Blanding to Argyle Forest, Past Youngerman to RT on Meadow Bend Dr (Just before Church), Rt on Long Meadow Circle S, Rt on Long Meadow Ct. House at end of cul-de-sac.
Rooms
Other Rooms Shed(s)
Interior
Interior Features Breakfast Nook, Primary Bathroom -Tub with Separate Shower
Heating Central
Cooling Central Air
Flooring Carpet, Vinyl
Fireplaces Number 1
Fireplaces Type Wood Burning
Fireplace Yes
Laundry Gas Dryer Hookup, Washer Hookup
Exterior
Parking Features Attached, RV Access/Parking
Garage Spaces 1.0
Fence Back Yard
Pool None
Utilities Available Sewer Connected
Roof Type Shingle
Porch Porch
Total Parking Spaces 1
Garage Yes
Private Pool No
Building
Lot Description Irregular Lot
Sewer Public Sewer
Water Public
Architectural Style Traditional
Structure Type Frame,Wood Siding
New Construction No
Schools
Elementary Schools Chimney Lakes
Middle Schools Charger Academy
High Schools Westside High School
Others
Senior Community No
Tax ID 0165188550
Security Features Smoke Detector(s)
Acceptable Financing Cash, Conventional, FHA, VA Loan
Listing Terms Cash, Conventional, FHA, VA Loan






