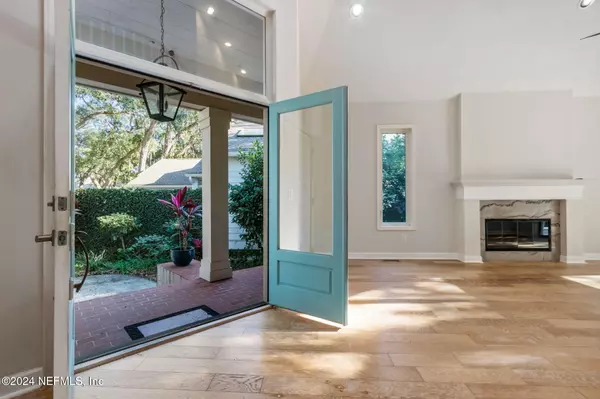
42 LAUREL OAK RD Amelia Island, FL 32034
3 Beds
4 Baths
2,103 SqFt
UPDATED:
11/20/2024 02:27 AM
Key Details
Property Type Single Family Home
Sub Type Single Family Residence
Listing Status Active
Purchase Type For Sale
Square Footage 2,103 sqft
Price per Sqft $594
Subdivision Amelia Island
MLS Listing ID 2039054
Style Traditional
Bedrooms 3
Full Baths 3
Half Baths 1
HOA Fees $1,750/ann
HOA Y/N Yes
Originating Board realMLS (Northeast Florida Multiple Listing Service)
Year Built 1991
Annual Tax Amount $11,336
Lot Size 6,098 Sqft
Acres 0.14
Property Description
Location
State FL
County Nassau
Community Amelia Island
Area 460-Amelia Island Plantation
Direction First Coast Highway South to main AIP entrance. Go through main gate, continue onto Beach Wood Road. Take right onto Laurel Oak Road. Property on the right.
Interior
Interior Features Breakfast Bar, Breakfast Nook, Ceiling Fan(s), Primary Downstairs, Skylight(s), Split Bedrooms, Vaulted Ceiling(s), Walk-In Closet(s), Wet Bar
Heating Central, Heat Pump
Cooling Central Air, Electric
Flooring Carpet, Wood
Fireplaces Number 1
Fireplaces Type Gas
Furnishings Unfurnished
Fireplace Yes
Exterior
Garage Attached, Garage Door Opener
Garage Spaces 2.0
Utilities Available Cable Available, Sewer Connected, Water Connected
Amenities Available Gated, Jogging Path, Park, Playground, Security
Waterfront No
View Protected Preserve
Roof Type Shingle
Porch Deck, Front Porch
Total Parking Spaces 2
Garage Yes
Private Pool No
Building
Lot Description Wooded
Sewer Public Sewer
Water Public
Architectural Style Traditional
Structure Type Stucco
New Construction No
Schools
Elementary Schools Emma Love Hardee
Middle Schools Fernandina Beach
High Schools Fernandina Beach
Others
Senior Community No
Tax ID 016N29020100870000
Acceptable Financing Cash, Conventional
Listing Terms Cash, Conventional






