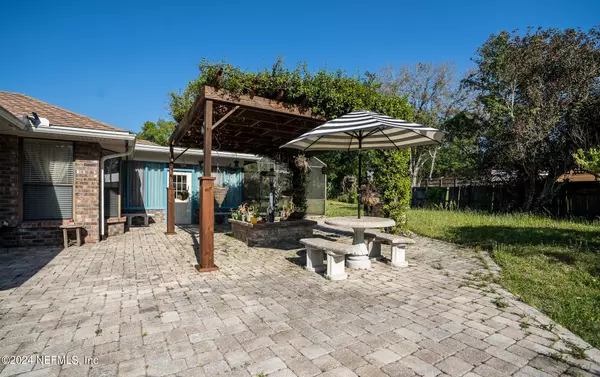
930 IRONRIDGE COURT CT Orange Park, FL 32065
4 Beds
3 Baths
2,108 SqFt
UPDATED:
11/13/2024 08:09 AM
Key Details
Property Type Single Family Home
Sub Type Single Family Residence
Listing Status Active
Purchase Type For Sale
Square Footage 2,108 sqft
Price per Sqft $163
Subdivision Foxridge
MLS Listing ID 2038962
Bedrooms 4
Full Baths 3
Construction Status Updated/Remodeled
HOA Y/N No
Originating Board realMLS (Northeast Florida Multiple Listing Service)
Year Built 1982
Property Description
Step inside to an open floor plan with a bright living room, modern kitchen with stainless steel appliances, granite countertops, and ample cabinet space. The master suite features a walk-in closet and a luxurious ensuite bathroom with dual sinks, a soaking tub, and a separate shower. Two additional bedrooms share a well-appointed bathroom and another bedroom has it's own full bathroom.
The fully fenced backyard is ideal for outdoor activities and entertaining, complete with a paved. Additional features include a two-car garage and a laundry room.
Enjoy the amenities of the Foxridge community and the prime location close great schools, shopping, dining, and major highways.
Make this beautiful house your new home. Schedule a showing toda
Location
State FL
County Clay
Community Foxridge
Area 134-South Blanding
Direction From the Orange Park Exit (Exit 12) on I-295: Merge onto Blanding Blvd/FL-21 South from the exit ramp. Continue on Blanding Blvd for approximately 4.5 miles. You'll pass several shopping centers and dining options along the way.
Rooms
Other Rooms Outdoor Kitchen, Shed(s)
Interior
Interior Features Kitchen Island, Pantry, Primary Bathroom - Tub with Shower, Walk-In Closet(s)
Heating Central, Electric
Cooling Central Air, Electric
Flooring Tile
Fireplaces Type Wood Burning
Fireplace Yes
Laundry In Unit
Exterior
Exterior Feature Fire Pit
Garage Garage, Off Street, Other
Garage Spaces 2.0
Fence Back Yard, Wood
Pool None
Utilities Available Cable Available, Electricity Connected, Sewer Connected, Water Connected
Porch Rear Porch, Screened, Terrace
Total Parking Spaces 2
Garage Yes
Private Pool No
Building
Lot Description Cul-De-Sac
Sewer Public Sewer
Water Public
Structure Type Concrete
New Construction No
Construction Status Updated/Remodeled
Others
Senior Community No
Tax ID 15042502032738700
Acceptable Financing Cash, Conventional, VA Loan
Listing Terms Cash, Conventional, VA Loan






