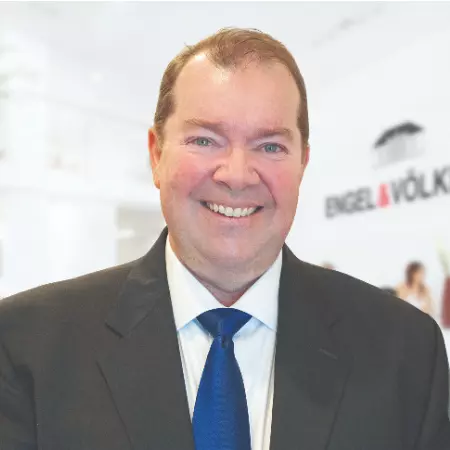
5772 SANDSTONE WAY #5772 Jacksonville, FL 32258
3 Beds
3 Baths
1,499 SqFt
UPDATED:
11/15/2024 01:16 AM
Key Details
Property Type Townhouse
Sub Type Townhouse
Listing Status Active
Purchase Type For Sale
Square Footage 1,499 sqft
Price per Sqft $206
Subdivision Stonefield At Bartram Par
MLS Listing ID 2029590
Style Contemporary
Bedrooms 3
Full Baths 2
Half Baths 1
Construction Status Updated/Remodeled
HOA Fees $186/mo
HOA Y/N Yes
Originating Board realMLS (Northeast Florida Multiple Listing Service)
Year Built 2004
Annual Tax Amount $3,927
Lot Size 4,791 Sqft
Acres 0.11
Property Description
Location
State FL
County Duval
Community Stonefield At Bartram Par
Area 015-Bartram
Direction Off I-95, go west into Bartram Park neighborhood
Interior
Interior Features Breakfast Bar, Ceiling Fan(s), Entrance Foyer, Open Floorplan, Primary Bathroom - Tub with Shower, Split Bedrooms, Vaulted Ceiling(s), Walk-In Closet(s)
Heating Central
Cooling Central Air
Flooring Carpet, Vinyl
Furnishings Unfurnished
Laundry Electric Dryer Hookup, Upper Level, Washer Hookup
Exterior
Exterior Feature Other
Garage Attached Carport, Garage, Garage Door Opener, Guest
Garage Spaces 1.0
Carport Spaces 1
Utilities Available Cable Available, Electricity Available, Sewer Available, Water Available
Amenities Available Clubhouse, Fitness Center, Gated, Maintenance Structure, Park
Waterfront Yes
View Pond, Water
Roof Type Shingle
Porch Rear Porch, Screened
Total Parking Spaces 1
Garage Yes
Private Pool No
Building
Lot Description Corner Lot
Faces Southeast
Sewer Public Sewer
Water Public
Architectural Style Contemporary
Structure Type Stucco
New Construction No
Construction Status Updated/Remodeled
Others
HOA Fee Include Insurance,Maintenance Grounds,Security,Other
Senior Community No
Tax ID 1587671660
Security Features Entry Phone/Intercom,Key Card Entry,Security Gate
Acceptable Financing Assumable, Cash, Conventional, FHA, USDA Loan, VA Loan
Listing Terms Assumable, Cash, Conventional, FHA, USDA Loan, VA Loan






