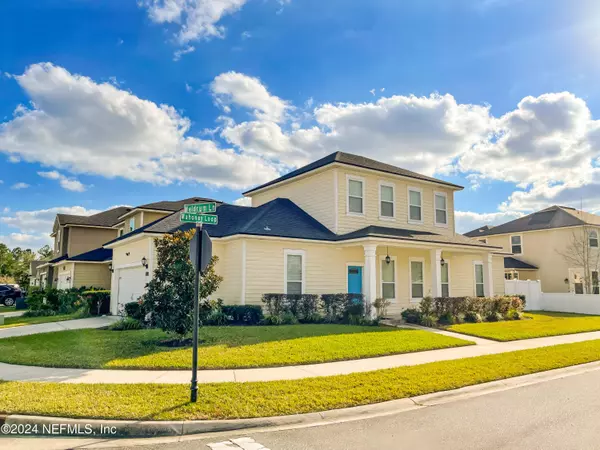
527 MELDRUM LN Orange Park, FL 32065
3 Beds
3 Baths
1,914 SqFt
UPDATED:
11/15/2024 01:15 AM
Key Details
Property Type Single Family Home
Sub Type Single Family Residence
Listing Status Pending
Purchase Type For Sale
Square Footage 1,914 sqft
Price per Sqft $176
Subdivision Oakleaf Plantation
MLS Listing ID 2027616
Style Traditional
Bedrooms 3
Full Baths 2
Half Baths 1
HOA Fees $150/ann
HOA Y/N Yes
Originating Board realMLS (Northeast Florida Multiple Listing Service)
Year Built 2014
Annual Tax Amount $6,622
Lot Size 3,920 Sqft
Acres 0.09
Property Description
This home is a beautifully upgraded 2-story gem, where comfort meets style in every corner. Featuring 3 spacious bedrooms and 2.5 modern baths, it's perfect for anyone seeking a cozy, yet elegant, living experience.
As you step inside, you're greeted by an inviting open floor plan that flows effortlessly from the living area to the gourmet kitchen, where you'll love the granite countertops, stainless steel appliances, and sleek tile flooring. The convenience of a first-floor owner's suite makes this home feel like your personal retreat.
With this home, you'll also enjoy all the top-tier amenities that Oakleaf Plantation has to offer, including resort-style pools, tennis and basketball courts, a welcoming clubhouse, a fitness center, & several playgrounds for outdoor fun. To top it off, the seller is extending the fenced backyard, giving you even more space to create your own private oasis.
Call today for a showing!
Location
State FL
County Clay
Community Oakleaf Plantation
Area 139-Oakleaf/Orange Park/Nw Clay County
Direction 295 south to Blanding Blvd S, Right on Argyle Forest Blvd. Take Left on Oakleaf Plantation Pkwy. Then Left on Plantation Oaks Blvd
Interior
Heating Central
Cooling Central Air
Flooring Carpet, Laminate
Furnishings Unfurnished
Laundry Electric Dryer Hookup
Exterior
Garage Attached
Garage Spaces 2.0
Fence Back Yard
Utilities Available Cable Available, Electricity Connected, Sewer Connected
Roof Type Shingle
Porch Side Porch
Total Parking Spaces 2
Garage Yes
Private Pool No
Building
Sewer Public Sewer
Water Public
Architectural Style Traditional
Structure Type Stucco
New Construction No
Schools
Elementary Schools Oakleaf Village
Middle Schools Oakleaf Jr High
High Schools Oakleaf High School
Others
Senior Community No
Tax ID 05042500786803206
Acceptable Financing Cash, Conventional, FHA, VA Loan
Listing Terms Cash, Conventional, FHA, VA Loan






